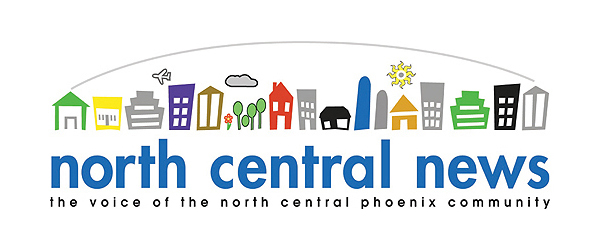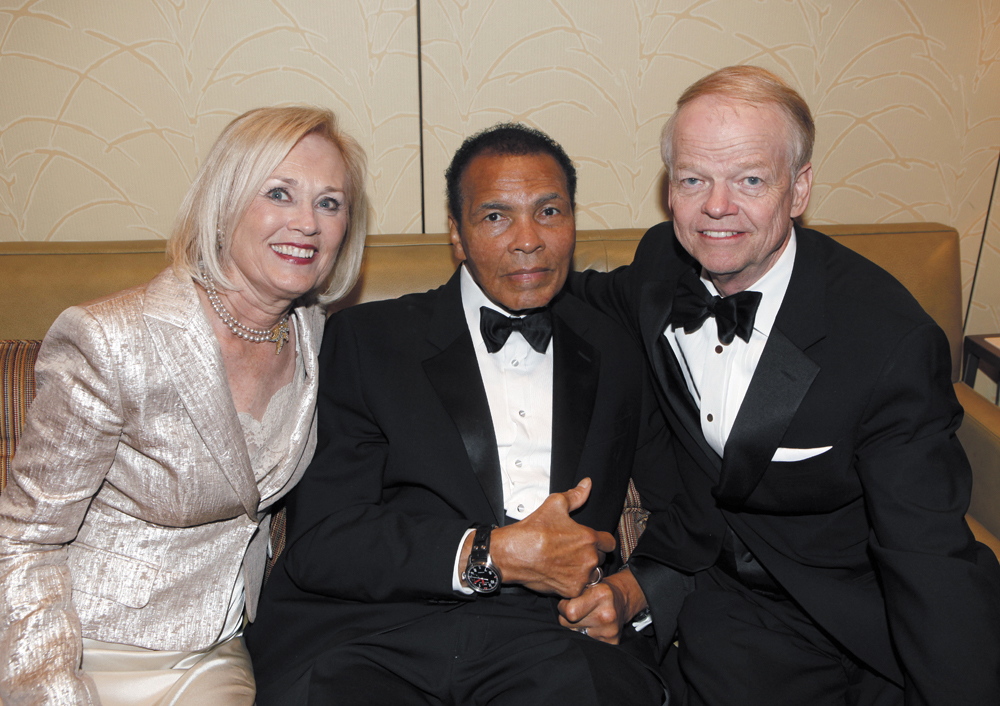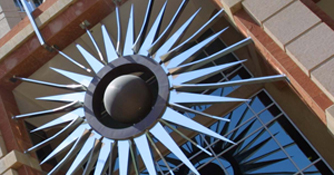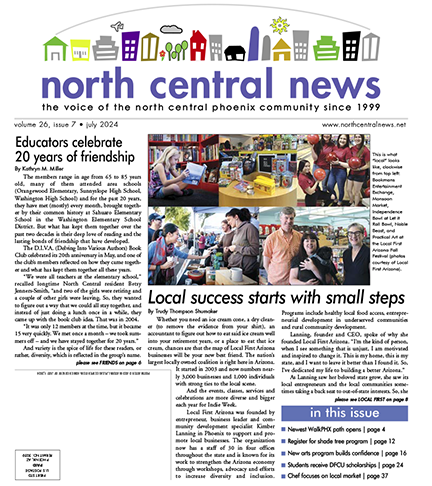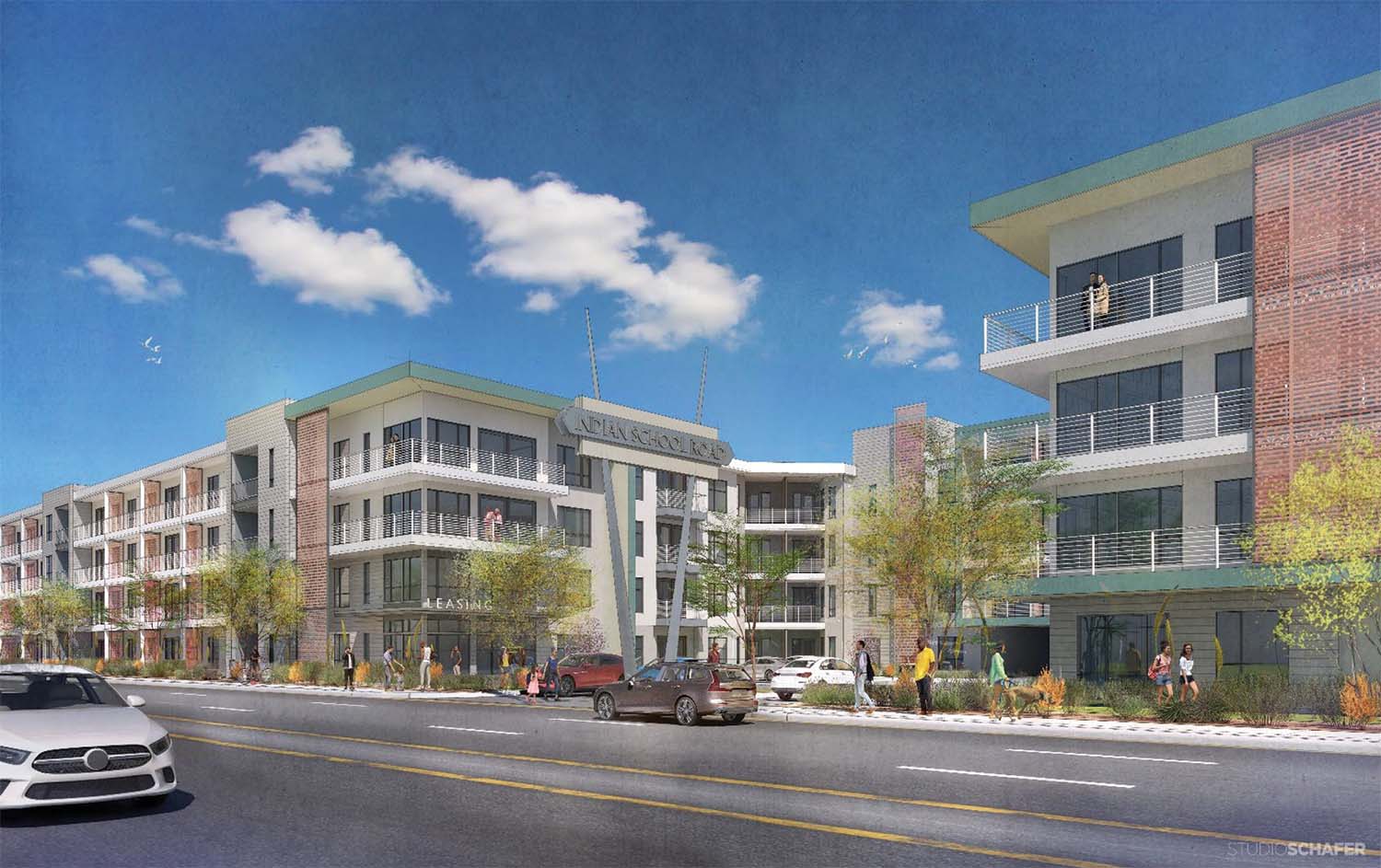
A rendering of the proposed multifamily residential development at the southwest corner of 22nd Street and Indian School Road shows how the developer will preserve a landmark sign (rendering courtesy of Embrey Partners, LTD).
The Camelback East Village Planning Committee, at its Dec. 6 meeting, heard a presentation from developers who are seeking to rezone a 5.61-acre property at the southwest corner of 22nd Street and Indian School Road from a mix of general commercial and residential zoning to a Planned Unit Development (22nd & Indian School PUD) to allow multifamily residential and limited commercial uses.
The developer, Embrey Partners, LTD, is proposing a multifamily residential development consisting of a four-story, for-rent apartment building with a parking garage. According to the applicant narrative, the proposed development will have a unit mix of approximately 227 one-bedroom, 89 two-bedroom and 4 three-bedroom units, for total of 320 apartment units. The site will feature amenities including, but not limited to, a community club house, pool and spa, fitness center, open space landscape court with dog park, and a leasing office and mail lounge. The pool and open space landscape court provide approximately 20,325 square feet of common open space.
The narrative also says that the development will celebrate the historic quality of the site by preserving the historic sign on Indian School Road (currently for the Die Trying Training Facility and previously a Beall’s Plumbing sign) and creating a compatible design with the surrounding commercial and residential areas.
During the Dec. 6 presentation, representative for the developer Wendy Riddell addressed some comments regarding the height of the project.
“One of the comments that we had early on, both from community and from [planning] staff was about the height and wanting to make sure that we actually stepped back that height where it is adjacent to more traditional single-family residential zoning. So, the area that you see in blue [located along 22nd Street and Amelia Avenue] is actually only a maximum height of 35 feet, when its adjacent to that single-family zoning within 65 feet of the center of 22nd Street.”
Riddell added that the 22nd Street streetscape would include a new five-foot detached sidewalk and 5-foot landscape strip between the curb and sidewalk.
Later in her presentation, when discussing featured and potential amenities, she noted that the developer has been talking with a local art organization to potentially bring in an artist incubator space where art could not only be show, but also provide for artist workspace.
The Camelback East Village Planning Committee meets the first Tuesday of the month. Learn more at www.phoenix.gov/villages/camelback-east. Follow the progress of the development on the City’s Planned Unit Development case page: www.phoenix.gov/pdd/planning-zoning/pzservices/pud-cases.
