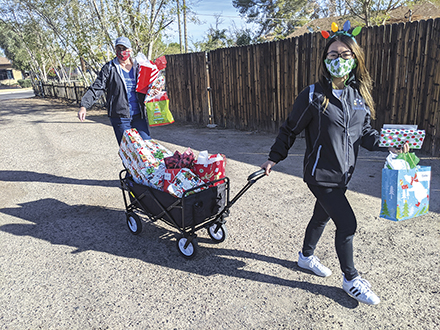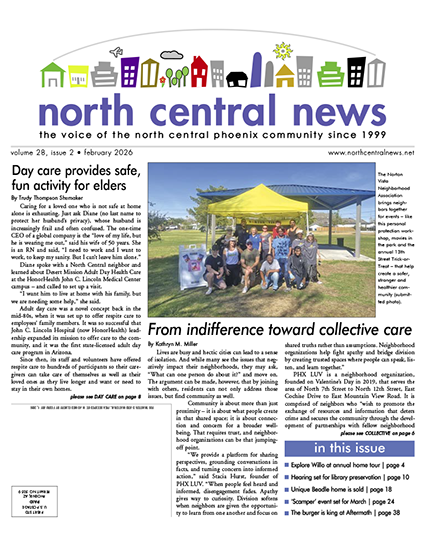
A rendering shows how a proposed four-story development at 18th Place and Indian School Road would interact with the single-story neighborhood behind it (photo courtesy of Del Pueblo Communities).
It is a scenario that plays out in the city of Phoenix repeatedly: a developer proposes a project; they go to the neighbors; neighbors disagree with the vision and plead their case throughout the planning process; project gets approved by the city regardless. Sometimes that scenario changes – perhaps the neighbors like the proposal and it is smooth sailing; perhaps the developer works with the neighbors to make changes they can accept. But many times, neighbors are left with a bitter taste for both the process and the project.
And then there are the Specific Plans that are adopted by the city – from Desert Ridge and Indian School to Transit Oriented Development and Piestewa Peak Parkway, these policy plans and others guide development in specific areas of the city. Some of them have regulatory provisions, some do not. All of them were created in concert with the neighbors who are impacted by them.
In October 1990, the Piestewa Peak Parkway Specific Plan was adopted by City Council. It is considered “non regulatory,” and was initiated “to address problems encountered by neighborhoods adjacent to the freeway and to maximize the compatibility of the freeway with adjacent and nearby land uses.” The plan “will be a guide for the City Council and the community, encouraging neighborhood cohesion and stability.”
Flash forward to today and a pending rezoning application that, according to neighbors, has the potential to upset that cohesion and stability.
The Camelback East Village Planning Committee (VPC) heard an information only presentation of case Z-58-23 at its Aug. 6, 2024, meeting. The proposal is to rezone 1.8 acres at the northwest corner of Indian School Road and 18th Place from to C-2, P-1 and R-3 to PUD (Planned Unit Development) to create 76 units of multifamily residential with 1-, 2- and 3-bedroom units. The project is a 4-story podium structure, with parking and local commercial uses on the first level and residential units on the top three levels.
It sits right next to the SR-51 and single-story, single-family homes – most built in the mid- late-forties – in the Peters View neighborhood. It is within the Specific Plan, which neighbors say will be disregarded if the project goes through as proposed.
“When SR-51 was built, it tore through residential neighborhoods – including ours,” said Melissa Rhodes in a letter to neighbors. Rhodes, who lives next to the project, continued, “Families were displaced, streets were cut off, and the character of entire blocks changed. To help protect what remained, the city adopted the Piestewa Peak Parkway Specific Plan, a document created with community input to guide responsible growth along the freeway corridor and preserve the neighborhoods most impacted by the freeway’s construction and long-term effects.
“Now, that plan is being treated as optional – or worse, disregarded altogether. The city appears to be reducing its role to post-zoning site details – things like landscaping or screening. That’s not what the plan was meant to do. It was created to guide the scale and intensity of development before any zoning change is approved.”
At the August 2024 meeting and in correspondence and conversations with developers, neighbors stated that they are not against development on the corner lot, they would just prefer something lower in height and density and in keeping with the Specific Plan. For the area of Indian School to Devonshire, east of freeway to 20th Street, the plan reads, “The committee recommended that the high-density residential zoning just north of the commercial property along Indian School Road not be expanded. They suggested that ‘low-density residential’ (probably meaning lower density multiple-family residences) and limited ‘garden style commercial.’ Staff supports the maintenance of existing, predominately single-family residential uses, and maintenance of the existing R-3 zoning.”
The proposed project far exceeds the R-3 zoning density recommended in the Specific Plan.
Neighbor Lee Busenbark agrees that the project is not a good fit. At a recent VPC meeting, she addressed committee members during public comments.
“When we choose to uphold the specific plan, we are honoring the trust and effort that the community has invested in the planning process,” Busenbark said. “Upholding the plan gives residents and property owners predictability and confidence that decisions will not be made arbitrarily or in response to short-term pressures.
“Setting aside the specific plan, even for one project, can weaken its authority and send the message that public input is secondary to individual requests. This can lead to inconsistent decision-making and a loss of faith in the process. Upholding the plan, on the other hand, supports the public interest, ensures fairness, and maintains the integrity of our planning system.
“If a specific plan no longer reflects the needs or vision of the community, the right path is to return to the public process and formally update the plan. This approach respects both the original intent and the evolving priorities of the area, ensuring that all voices are heard and future decisions remain transparent and predictable.”
The developer, Del Pueblo Communities, sees things differently.
“Change is never easy, especially in a community like Peters View, where roots run deep and neighbors feel like family,” a spokesperson told us. “That sense of belonging is exactly why the proposed rezoning at the northwest corner of 18th Place and Indian School Road has evolved into something more thoughtful, more responsive, and more in tune with the people who already call this neighborhood home.
“The original concept may have raised eyebrows, but the updated plan is a direct response to your voices. Fewer units. Shorter height. More open space. What was once proposed as a 120-unit project has been significantly scaled down to 76 market-rate units. The revised design is just 56 feet tall, fits within the fabric of the surrounding area, and includes ground-floor commercial space to support walkable, local retail – not national chains.”
Traffic also is a major concern for neighbors, and while the developer’s traffic study found that there would be “minimal” impact, neighbors find the estimated 600-plus trips per weekday significant. Sitting next to SR-51, traffic turning onto Indian School Road can only travel west – a median prevents left turns at 18th Place – and traffic backs up there during rush hour. That, neighbors say, would force new residents into the neighborhood to gain access to the light at 20th Street.
In an April letter to District 4 Councilmember Laura Pastor, Busenbark expressed her concerns.
“The conditions at 19th Street and 20th Street already compromise safety and access,” the letter read in part. “Adding additional trips from this density of development further worsens a failing system. Approving such a significant increase in density under these circumstances is not responsible planning and further jeopardizes the neighborhood safety, livability, and stability identified in the Specific Plan.
“This is a clear indication that the city is failing to look at the big picture when approving significant increases in density. Instead of focusing only on isolated project traffic numbers, the broader impacts on the surrounding transportation system and neighborhood safety are being overlooked. This pattern puts residents at risk and undermines the intent of adopted plans designed to maintain livability and infrastructure balance.”
Whether the city will hear the concerns of the Peters View neighbors when this case is finally presented remains to be seen. In the meantime, neighbors will continue to urge the city to honor their plans here and elsewhere.
“When long-standing, community-driven plans are ignored, it reflects a system where political pressure and development interests can override neighborhood protections – regardless of what the city has adopted through public process,” Rhodes said. “This is about more than one project. It’s about whether adopted neighborhood plans still mean anything.”
The developer submitted an updated narrative on Nov. 26, 2024, but hearing dates have not yet been set. Updates on the project will be posted at www.phoenix.gov/pdd/planning-zoning/pzservices/pud-cases. Project information also is available at the developer’s website at www.18thindianschool.org









































