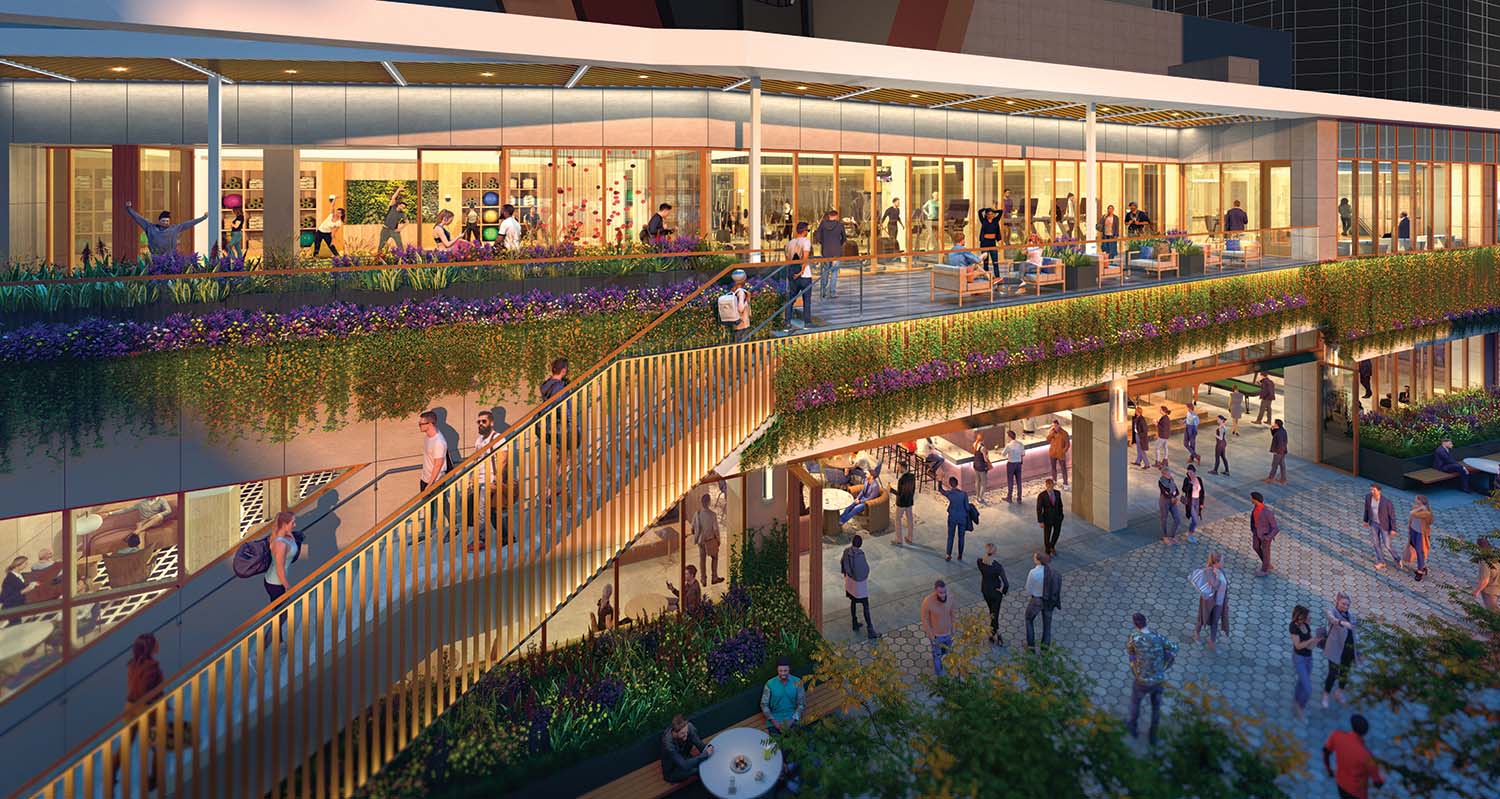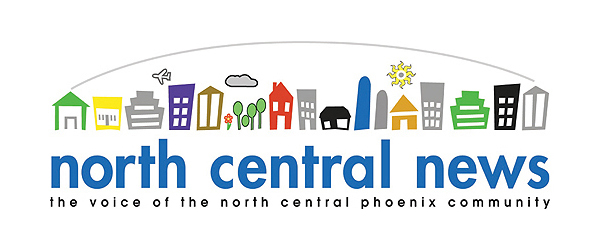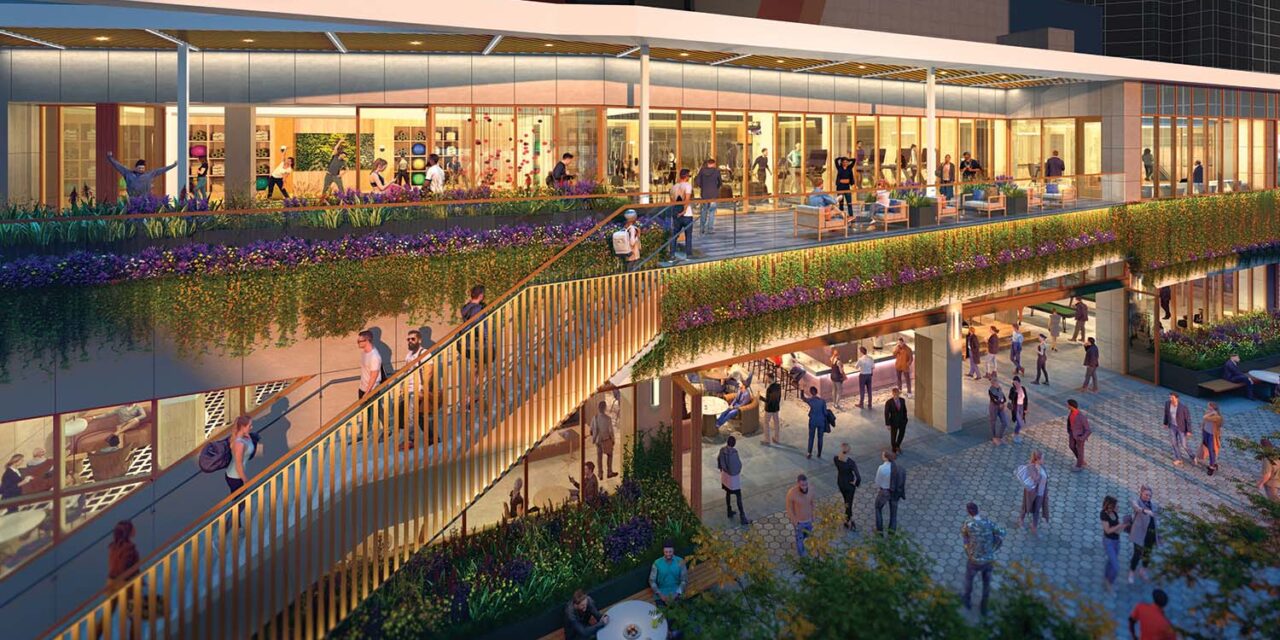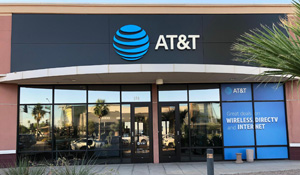
A new 16,000 square foot, two-story central amenity building at Esplanade will include a full-service café and bar, collaborative workspaces, lounges, state-of-the-art gym and studio space and more (rendering courtesy of Esplanade).
The ownership of the Esplanade office buildings announced plans to fully renovate and upgrade the four-building campus. Located at 2425, 2525, 2575, and 2555 E. Camelback Rd. in the Biltmore area, the $45 million project will add approximately 30,000 square feet of new amenity space and overhaul the existing buildings. Construction is expected to start in early spring of 2023.
A new 16,000 square foot, two-story central amenity building will be the heart of the property and will include a full-service café and bar, collaborative workspaces, lounges, and game areas with pool tables and golf simulators. The second floor will be dedicated to health and fitness, offering a state-of-the-art gym and studio spaces for group classes and social wellness programs.
A new 8,000 square foot conference center will provide groups a venue that will accommodate up to 100 person events, including a variety of meeting rooms and coworking spaces outfitted with superior AV/IT equipment tailored to producing podcasts, live stream studios, and more.
The campus will also be enhanced with a redeveloped landscape, a new shade structure, new lobby entrances, and pedestrian-friendly walkways and surfaces to create a cohesive, interconnected campus. In addition to the new gym and studio spaces, the robust health and wellness program will include recovery rooms, infrared saunas mother’s rooms and meditation spaces.
The redevelopment is expected to be complete by the third quarter of 2024. For more information, visit www.esplanadephx.com.










































