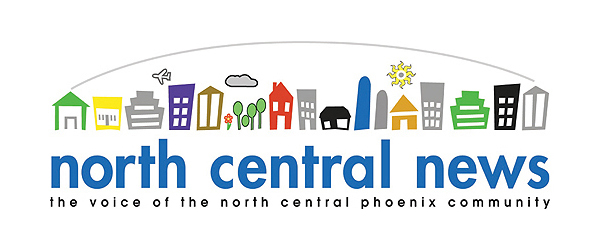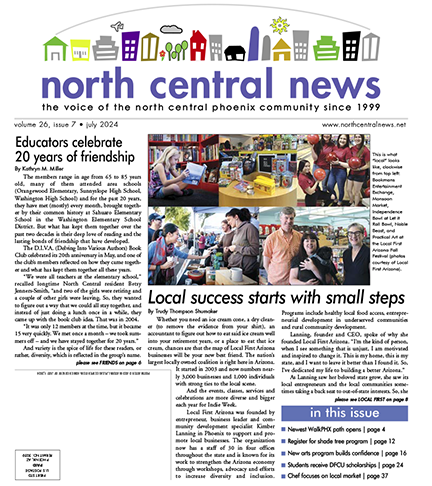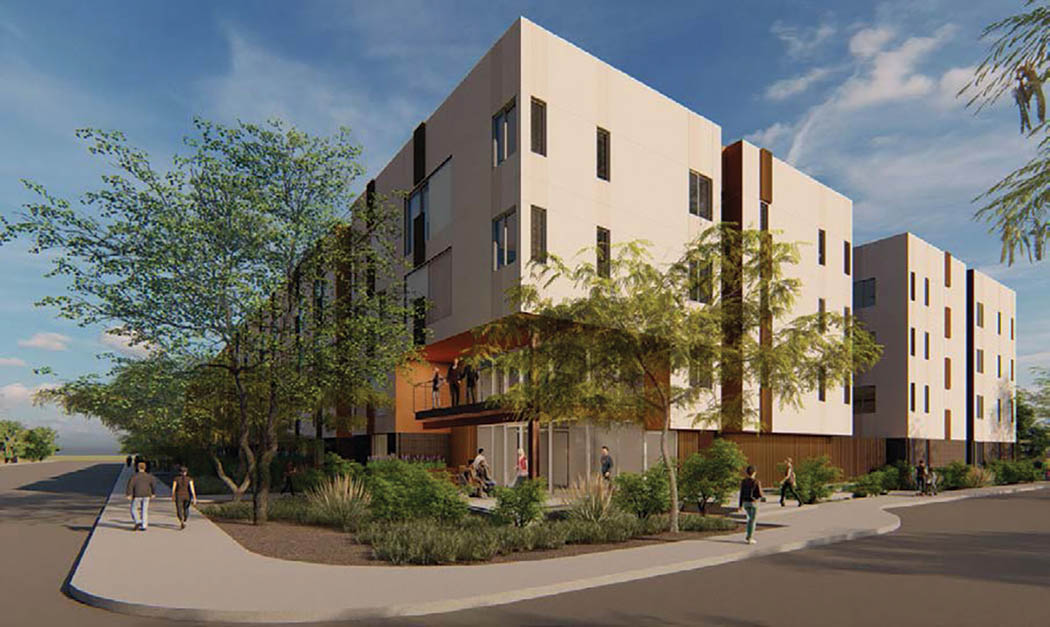
WaterView on Highland, located on the southwest corner of Highland Avenue and 21st Street, would combine a new multifamily residential development and an existing office development (rendering courtesy of Holualoa Waterview LLC).
With proposed residential developments popping up right and left these days, it can be challenging to keep up. Here is a rundown of some of the projects in progress in and around the North Central area.
First up is one of the largest developments along Central Avenue in the Uptown area, The Central Park. After its initial approval in 2019, the developer came back to the city this year requesting a short list of stipulation modifications, discussed at length in previous North Central News coverage. At an Oct. 18 Planning Hearing Officer meeting, the hearing officer approved for recommendation six of the seven requests. The only request he recommended for denial is to delete Stipulation 14, which would remove the requirement for ingress and egress (entrance and exit) points to align with existing street network locations.
This project will now go to the City Council, who will have the final say on the developer’s requests.
A more modest development being proposed sits on a 6.9-acre piece of land at the southeast corner of 34th Street and Thomas Road. The location currently houses the two-story Pruitt’s Furniture store, along with other single-level commercial and two single-family homes. The Pruitt’s store has been at this location since the early 1960s.
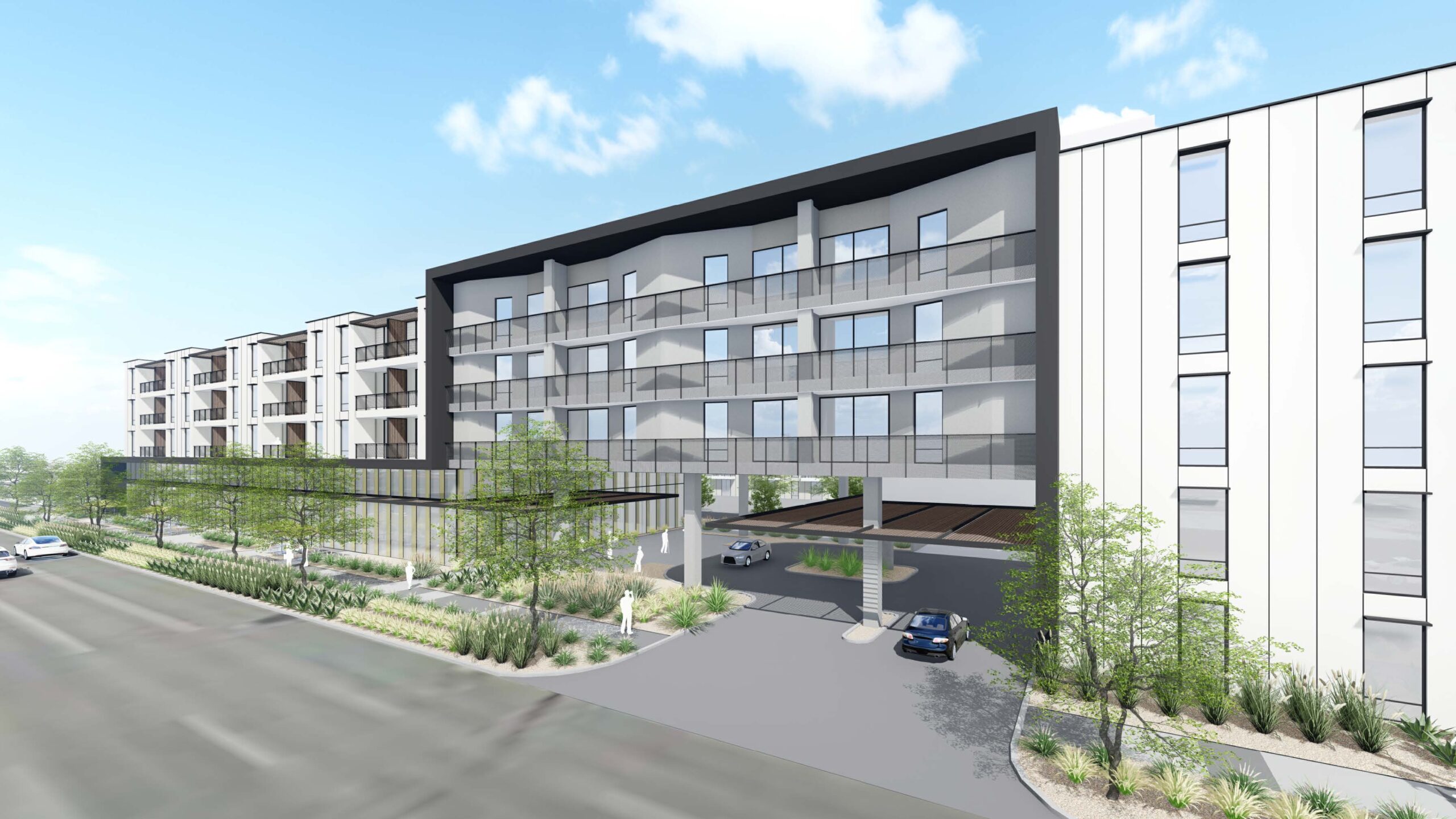
The Planning Commission will hear case number Z-18-23-8, which is located at 34th Street and Thomas Road, at its Nov. 2 meeting (rendering courtesy of Aspirant Development).
At the Oct. 5 meeting of the Phoenix Planning Commission, a request was made and granted to continue case number Z-18-23-8 to the November Commission meeting. The proposed Planned Unit Development (PUD) would allow multifamily residential with ground-floor commercial. According to the applicant narrative, the 34th Street and Thomas development is a proposed mixed-use modern living environment with an anticipated 310 dwelling units and 6,000 square feet of ground floor retail/restaurant space located on the south side of Thomas Road between 34th and 35th Streets.
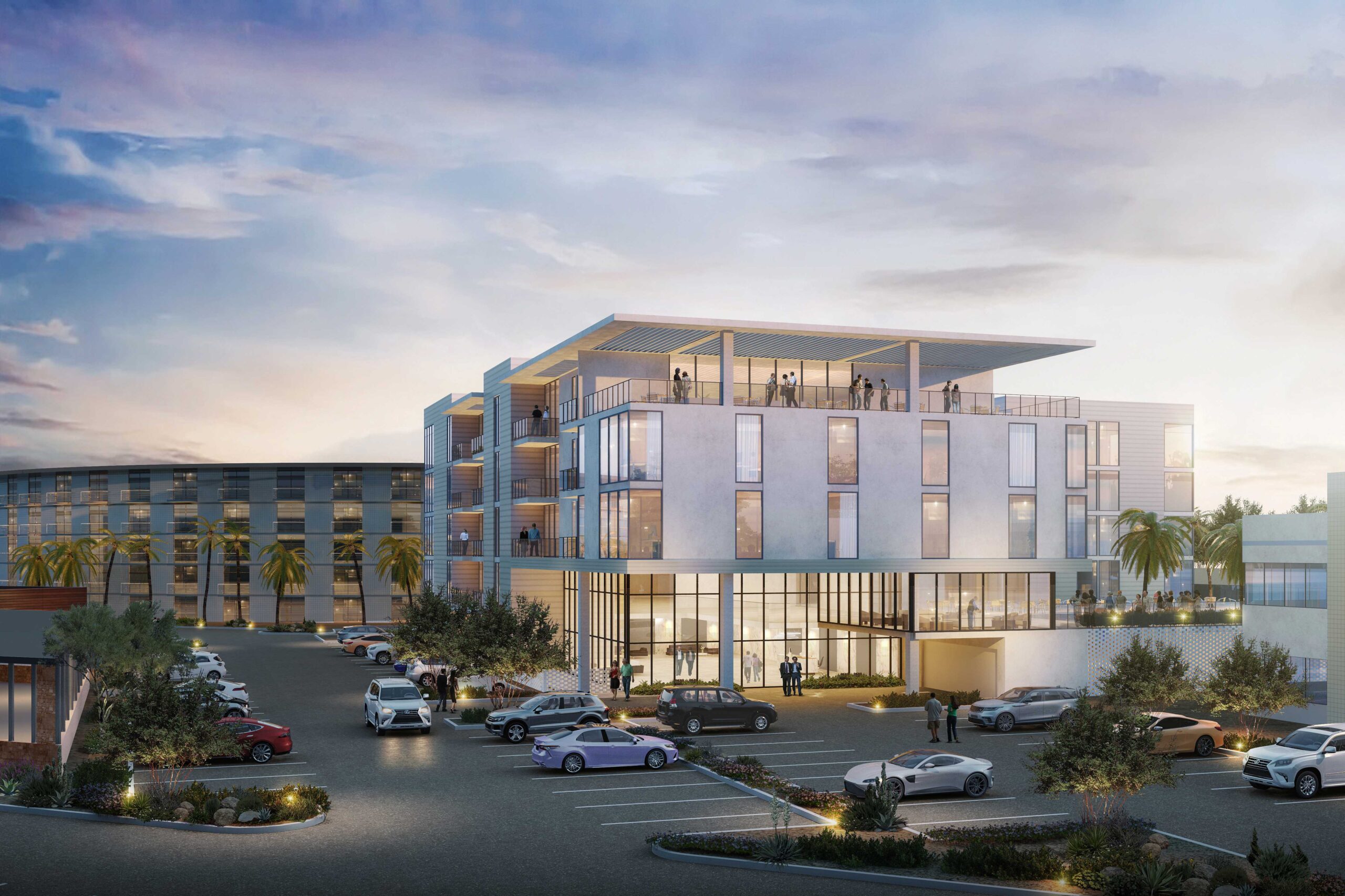
Camelback Lakes Residential (Planning case number Z-69-23) is a proposed development located at 2730 E. Camelback Road (rendering courtesy of Mainstreet Capital Partners).
Other developments in the pipeline in the North Central area include Camelback Lakes Residential (case number Z-69-23) located at 2730 E. Camelback Road. The developer, Mainstreet Capital Partners, is seeking to rezone approximately 1.6 gross acres to allow 75 luxury multifamily residential units of varying sizes and floorplans with shared access and parking with the adjacent existing office development. The applicant narrative describes the project as “a luxurious, mid-century modern inspired multifamily residence that embodies elegance, sophistication, and timelessness.”
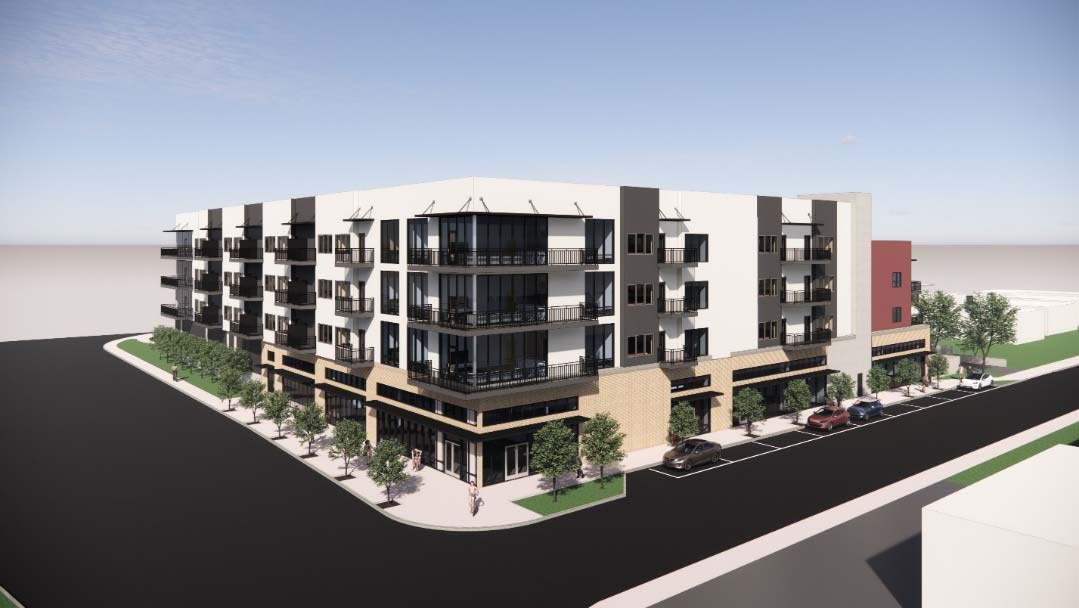
The Indian School Road and 18th Place project (case number Z-58-23), is seeking to rezone land for the development of a new mixed use multifamily and commercial infill (rendering courtesy of Del Pueblo Communities).
A mile south, Del Pueblo Communities, owner/developer of the Indian School Road and 18th Place project (case number Z-58-23), is seeking to rezone approximately 1.8 acres of land for the development of a new mixed use multifamily and commercial infill development. The proposal is for 91 multifamily units, which includes one-, two- and three-bedroom units. The project is a four-story podium structure, with parking on the first level and residential units on the top three levels. The project includes commercial/retail space on the ground floor along both Indian School Road and 18th Place. Due to the close proximity to the SR-51 and the Indian School Road interchange, vehicle access is proposed from the existing alley on the northeast side of the parcel, off of 18th Place, which is shared with existing single-family homes.
Another PUD in the works is WaterView on Highland (case number Z-41-23), located on the southwest corner of Highland Avenue and 21st Street. The applicant, owner/developer Holualoa Waterview LLC, is seeking to rezone approximately 14 gross acres to allow mixed use project that combines a new multifamily residential development and an existing office development; amenities for the apartments and offices will be shared.
According to the applicant narrative, the owner is proposing to combine the parcels through a separate application to “enable a unified development.” The property is developed with two- and four-story office buildings, a two-level parking structure, and a restaurant building known as the Half Moon Windy City Sports Grill (called Blue Moon in the narrative). The offices are located alongside a lake feature. The owner is renovating the office buildings and amenity areas and proposes to demolish the restaurant building to accommodate the proposed multifamily development. The proposed apartments will include 144 units of varying sizes and floorplans.
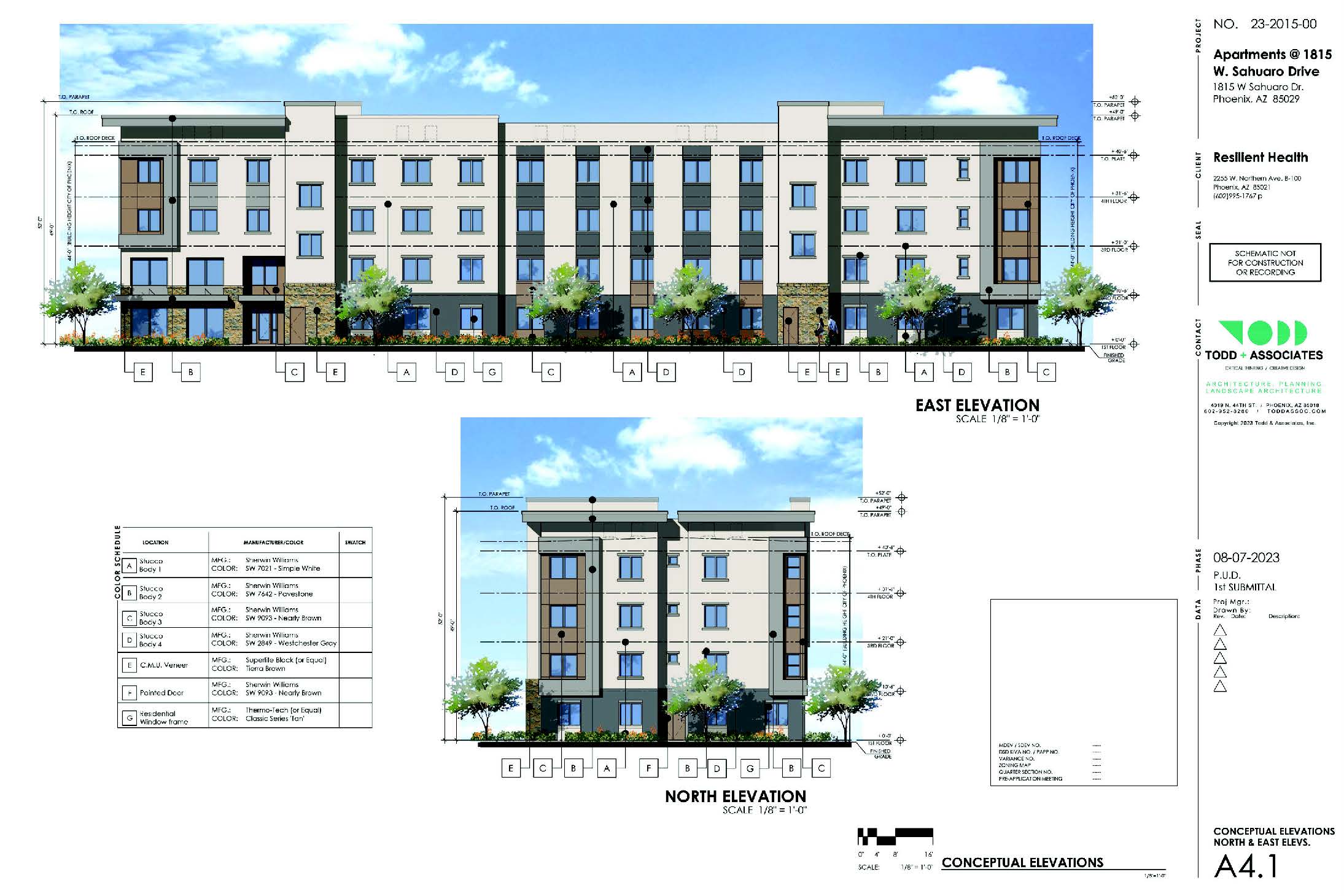
Conceptual elevation plans show how Resilient Health would like to develop affordable housing near 19th Avenue and Sahuaro Drive (courtesy of Reslilient Health).
Finally, Resilient Health LLC is seeking to rezone a 1.04 gross acre site located east of the southeast corner of 19th Avenue and Sahuaro Drive from R-3 (Multifamily Residence) to PUD (Planned Unit Development) to allow for an affordable housing development. The Resilient Living at Sunnyslope project (case number Z-51-23) would consist of one building that will house 40 affordable residential units.
The proposed four-story, 47-foot-high building would include 19 one-bedroom units, 13 two-bedroom units, 8 three-bedroom units, and a total of 41 parking spaces. All of the units will be affordable, and residents will be required to have qualifying income levels. The property will feature a tot lot, a covered-outdoor grilling space, and an interior clubhouse/community room.
The North Mountain VPC was scheduled to hear an information only presentation on the Resilient project at its Oct. 18 meeting.
Learn about pending rezoning cases at www.phoenix.gov/pdd/planning-zoning/pzservices/pzstaff-reports and at www.phoenix.gov/pdd/planning-zoning/pzservices/pud-cases.
