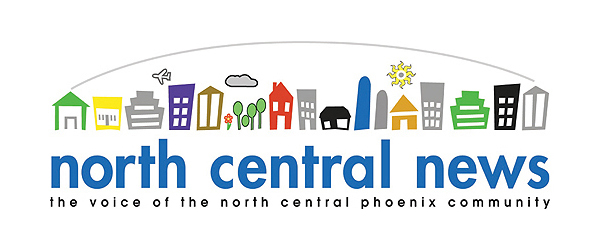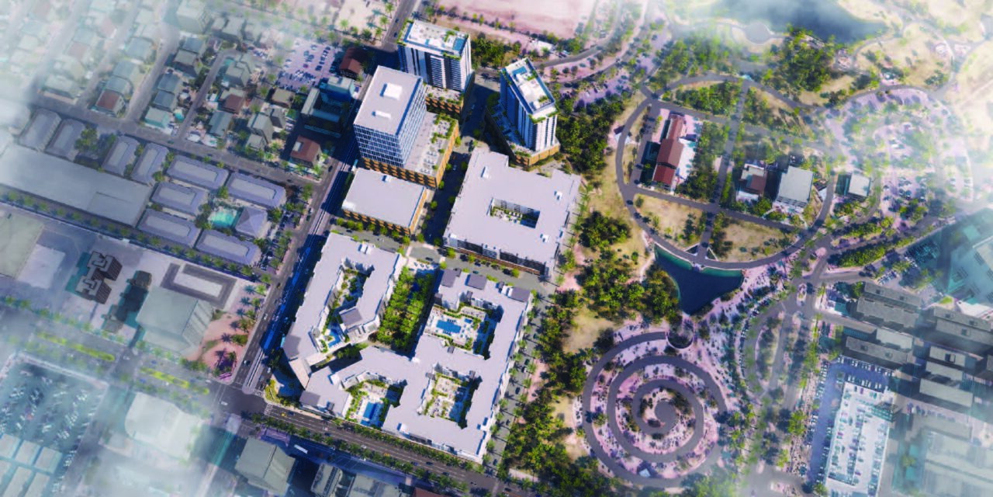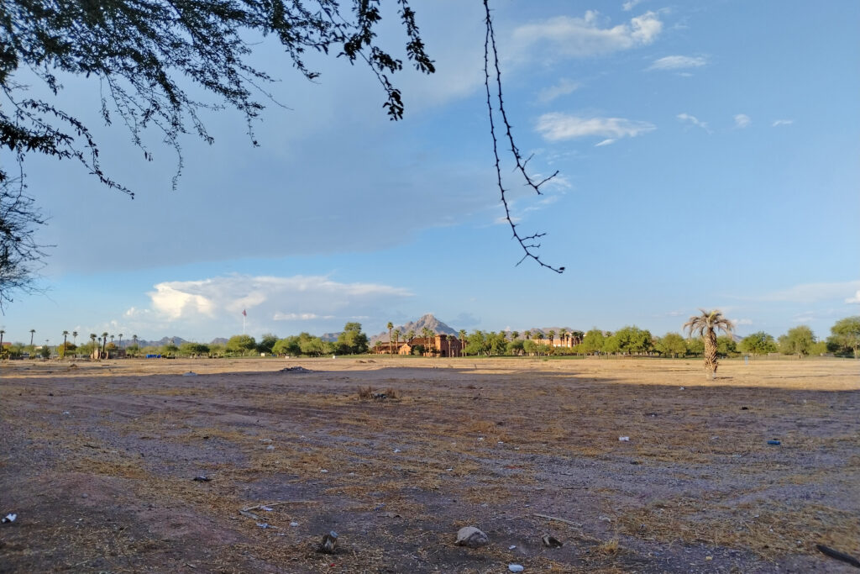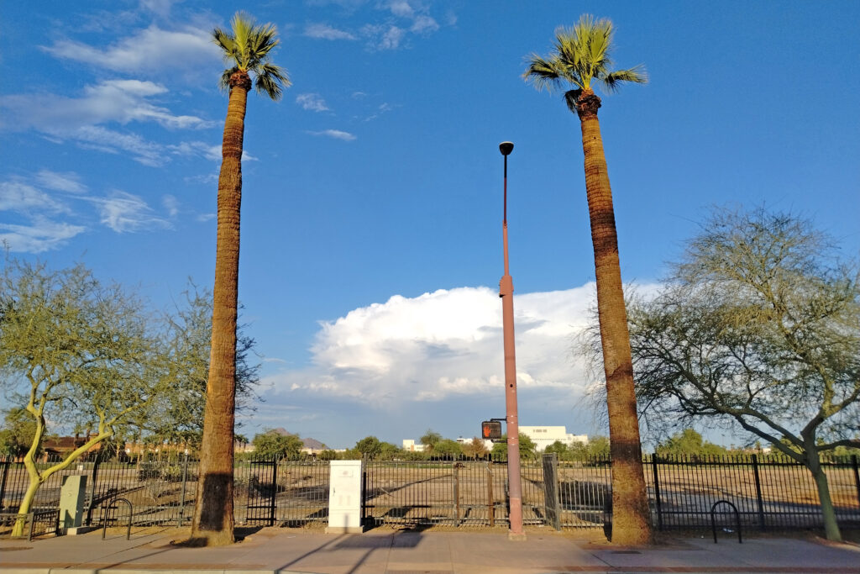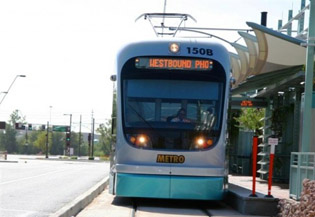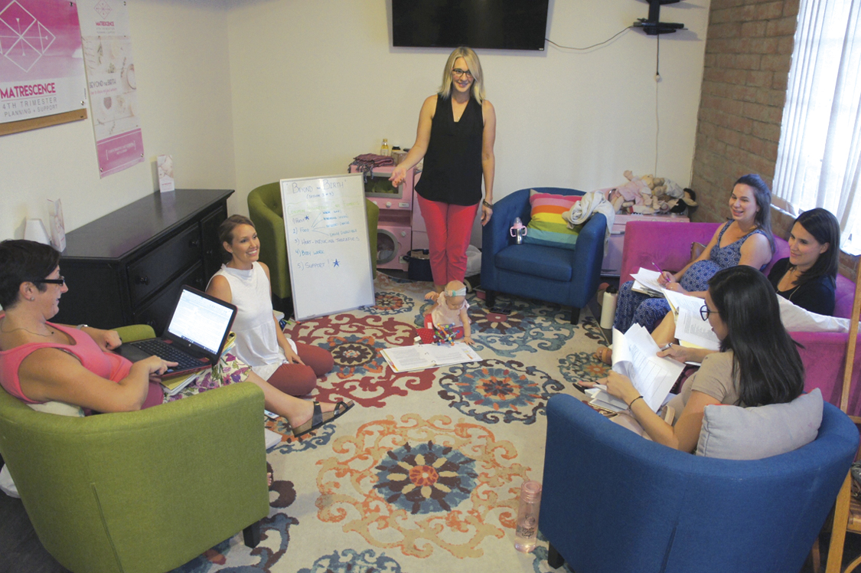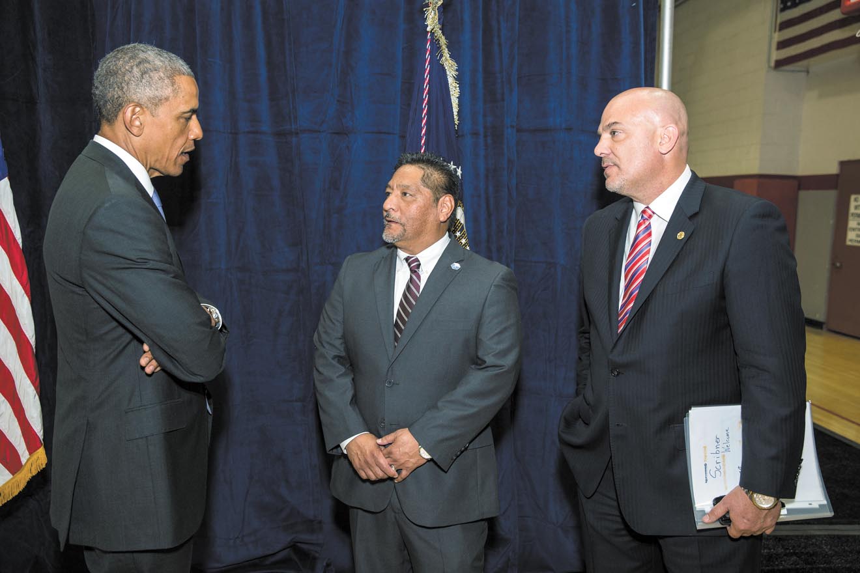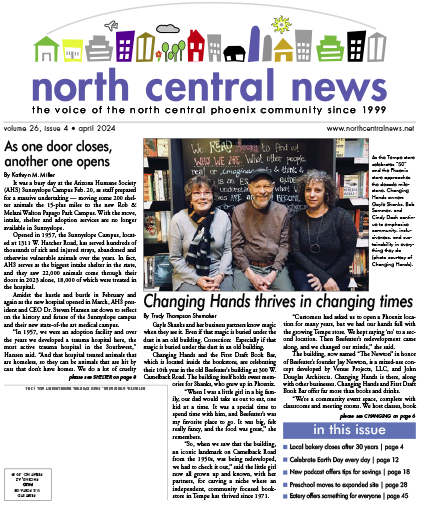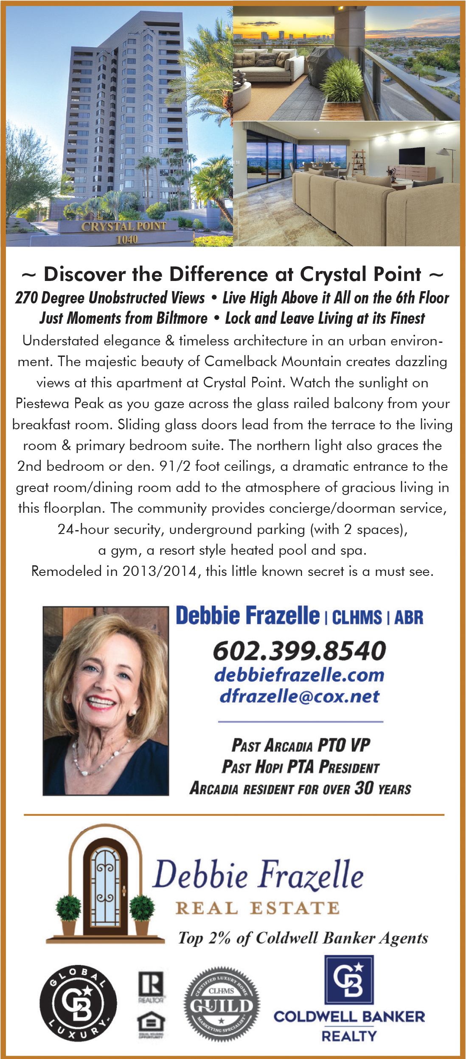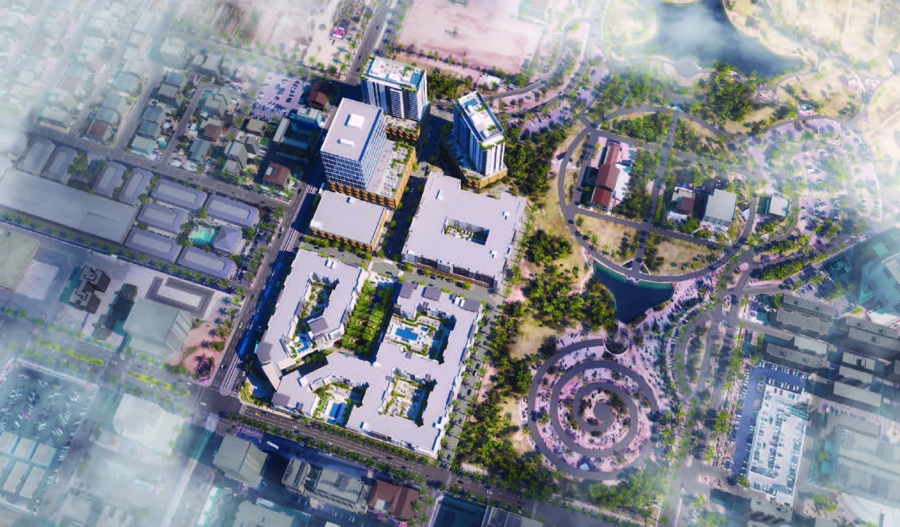
After pushback from the surrounding neighborhoods, an 18-acre development at the northeast corner of Central Avenue and Indian School Road in Phoenix will make a return appearance at two public hearings in September.
Known as The Central Park, the project, as proposed and approved by Phoenix City Council July 3, 2019, featured a total of 600 residential units (150 for-sale condos, 250 market rate apartments and a 200-unit active senior living residence), a 200-room hotel, 760,000 square feet of commercial space, and 170,000 square feet of ground-level retail and restaurants, even a movie theater.
In August, the developer/owner of the property, Pivotal Group, sought to modify seven stipulations, conditions for approval,” according to its Planning Hearing Officer (PHO) application, PHO-1-23—Z-9-19-4.
The development also had a completely “reimagined” look. The 2023 vision downgrades to some 78,000 square feet of ground-floor retail and restaurant space, to include a market/grocer space, and 245,000 square feet of office space, and increases the number of residential units to 1,450. Included in the residential mix are 320 senior-living units, 930 market-rate multi-family units and 200 condos.
Included with the more than 20 stipulations approved in 2019 were a handful that addressed open space, public walkways, and not only pedestrian access to Steele Indian School Park but a diagonal view through the development from the intersection corner that would focus on the park’s historic cafeteria tower and on the distant mountain views to the northeast. All popular aspects with neighbors, but many of which were removed or significantly reconfigured in the 2023 request.
Also on July 3, 2019, the Phoenix Indian School Specific Plan was repealed on the basis that its primary goals had been met (the development of Steel Indian School Park and expansion of the Veterans hospital), and that The Central Park development, as presented and approved in 2019, “will address the outstanding goals and policies” of the Plan. Adopted in December 1991, the Plan’s Land Use Concept included minimums of 1,200 housing units and 100,000 square feet of retail development, and a number of items focusing on open space and walkability, which some residents argue are now being walked back.
The developer brought its case to the Encanto Village Planning Committee (VPC) Aug. 7, but that was the first public discussion on the requested changes, which put them at odds with neighbors. Ed Hermes, president of the Carnation Association of Neighbors (CAN), said that the first notice he received was July 25, which left no time to discuss the changes, which are significant.
At the meeting, neighbors from Carnation, Encanto and Pierson Place all expressed their dismay at the lack of communication on the part of the developers, and their disappointment at many of the changes, encouraging the VPC to vote “no” on the stipulation modifications. After discussion among committee members seemed to be leaning towards a no vote, representatives Jason Morris and Benjamin Tate of Withey Morris Baugh, PLC, said that they would consider continuing the case to the next VPC meeting. The committee voted unanimously to continue the hearing to its Sept. 11 meeting, with the stipulation that the developer hold a public meeting with neighbors in the meantime.
Subsequently, the developers scheduled a neighborhood meeting for Aug. 21. At the scheduled Aug. 16 PHO hearing, the request was continued to a Sept. 20 hearing.
Neighbors remain engaged with the process
The continuance was a rare win for the neighborhoods surrounding the Central Avenue corridor. Concerns about a massive influx of traffic created by the half dozen or more projects in the works for the one-mile stretch from Camelback Road to Indian School Road remain. The potential traffic impact is exacerbated by what many neighbors see as a lack of sufficient mixed-use components, which reduces the walkability of the area — something that is promised in the Transit Oriented Development (TOD) zoning in place along the light rail.
“We need every TOD project to be an A-plus in its contribution to the walkable urban life lifestyle,” said Ken Waters, a Pierson Place resident who has been a vocal advocate for increasing mixed-use components in Central Avenue developments. “That was the whole goal of voters passing the light rail initiative…to get people to leave the car behind, either to jump on the light rail to an attraction or destination or, they just walk over to the TOD and partake in that little pocket of walkable urban lifestyle — to shop, get services or whatnot and walk back home. But I think it’s failing big time.”
Hermes, who says that neighbors are pleased that the project is finally seeing some movement after four years, looked forward to meeting with the developers in August and had some advice for future project leaders.
“Engage with the neighborhood early,” he said. “Don’t see neighborhoods and neighborhood associations as an impediment. View them as a positive and engage, because folks who are involved in the neighborhoods and neighborhood associations want to see progress and oftentimes usually want to see development, but also want to have a hand in their communities and to help shape it.”
Information on the September VPC and PHO meetings can be found at www.phoenix.gov/cityclerk/publicmeetings/notices.
Editor’s note: Read more about the stipulation modification requests that are being made for The Central Park in our August web-exclusive story, “August meetings scheduled for The Central Park project.”
