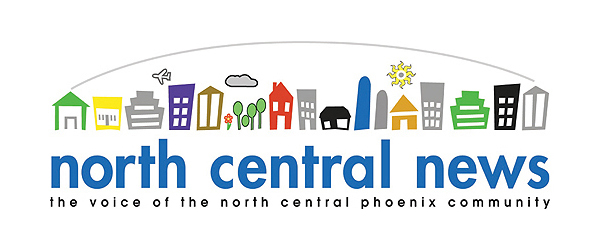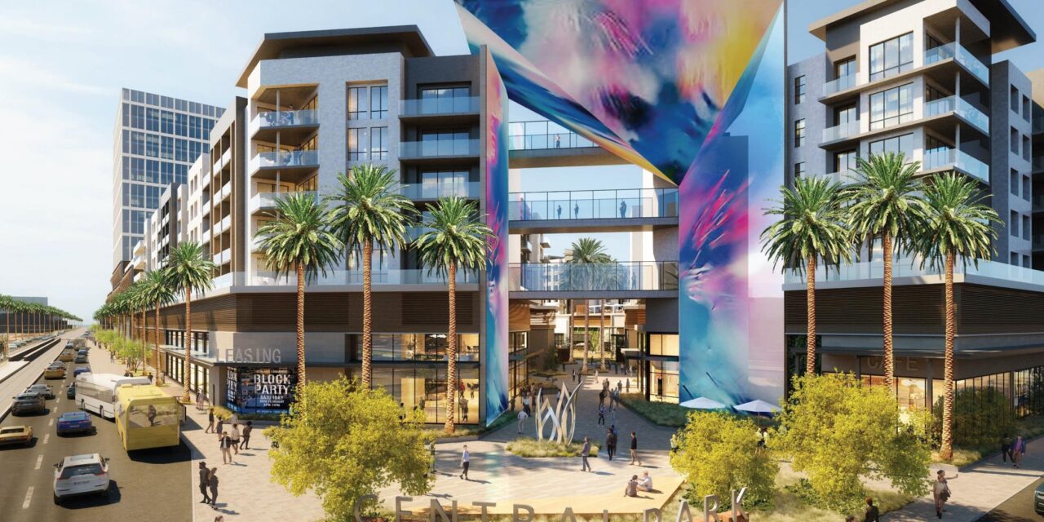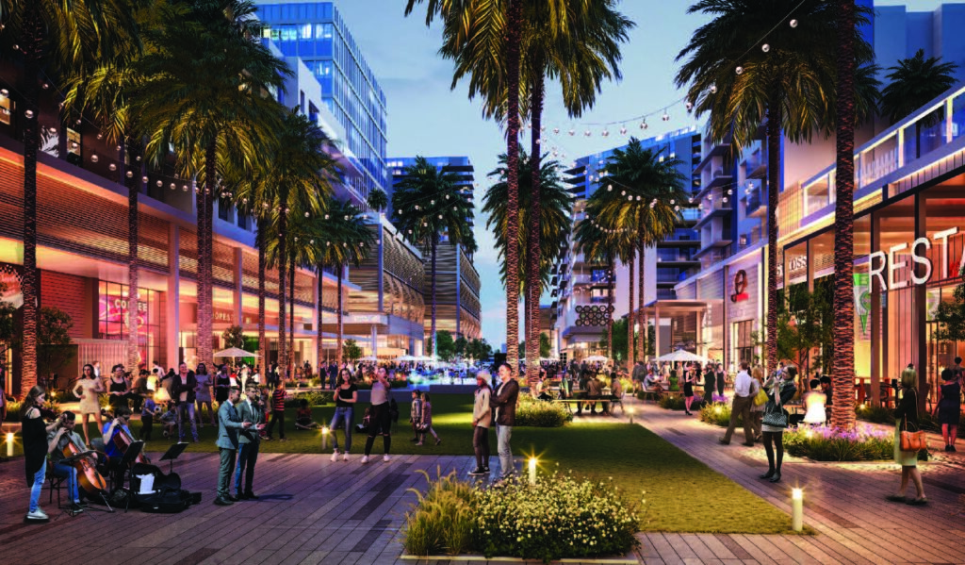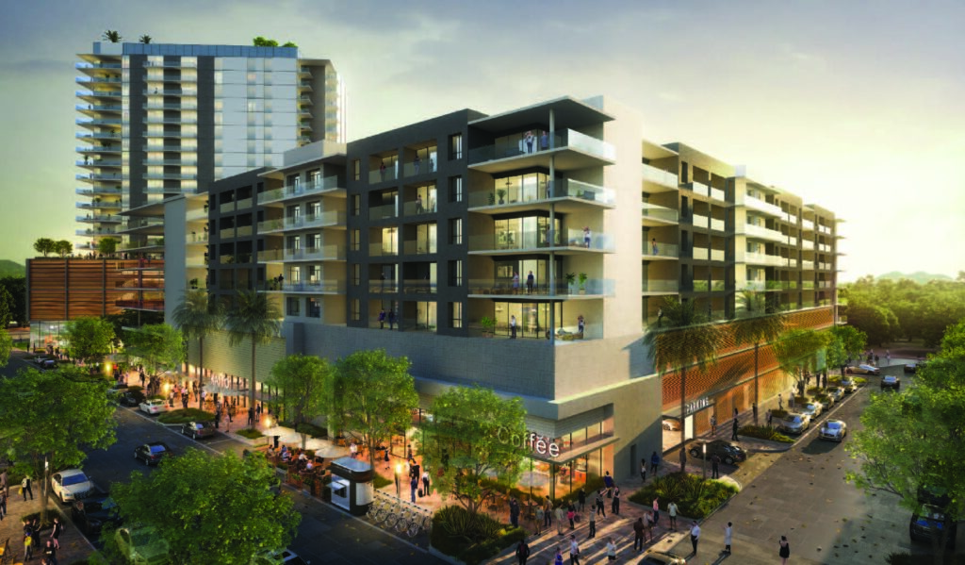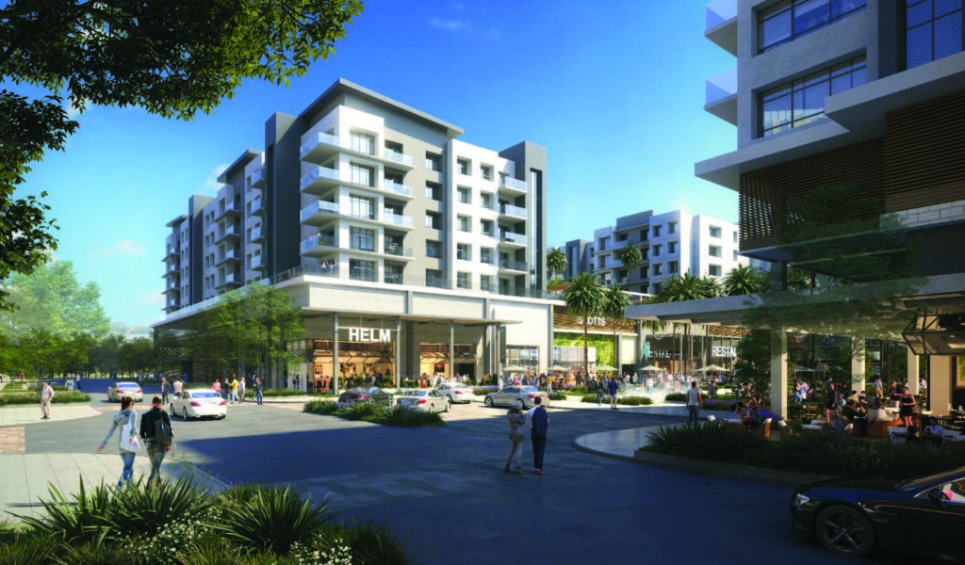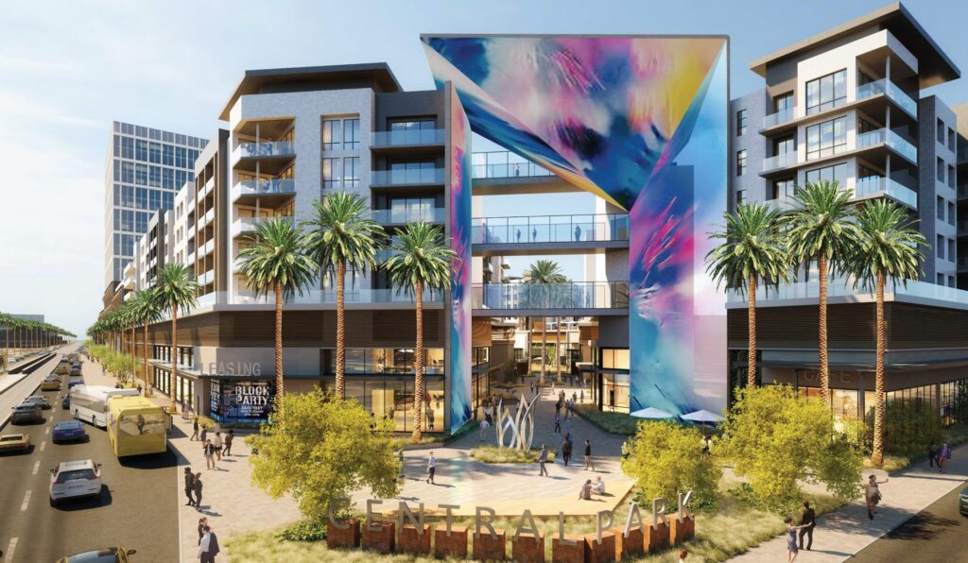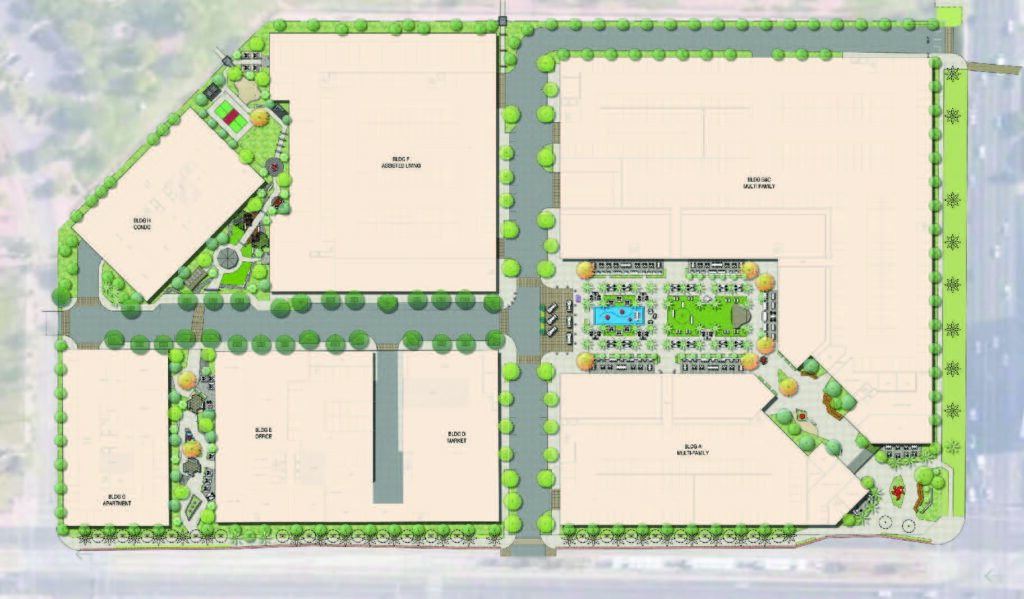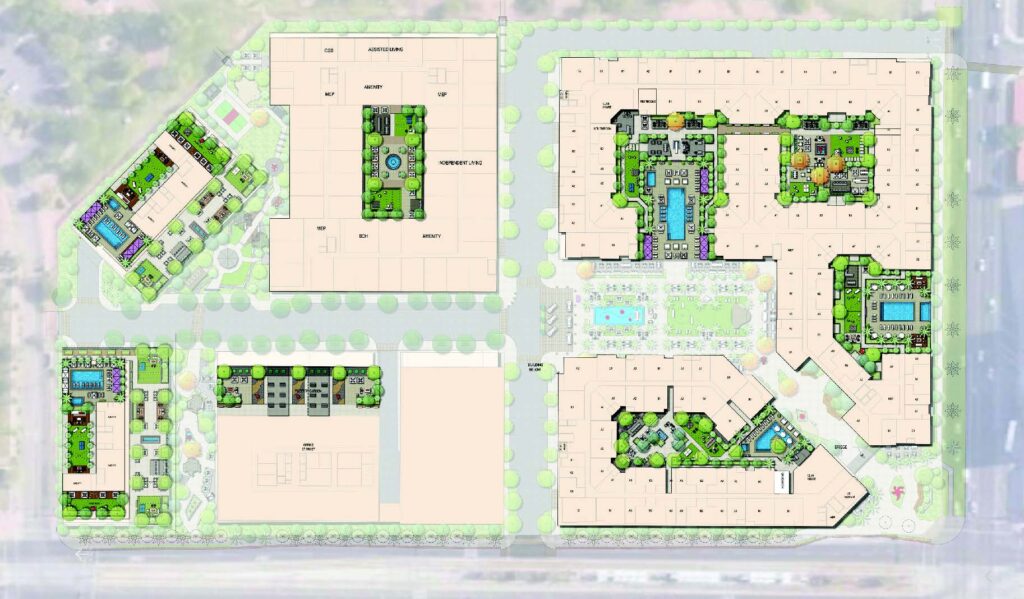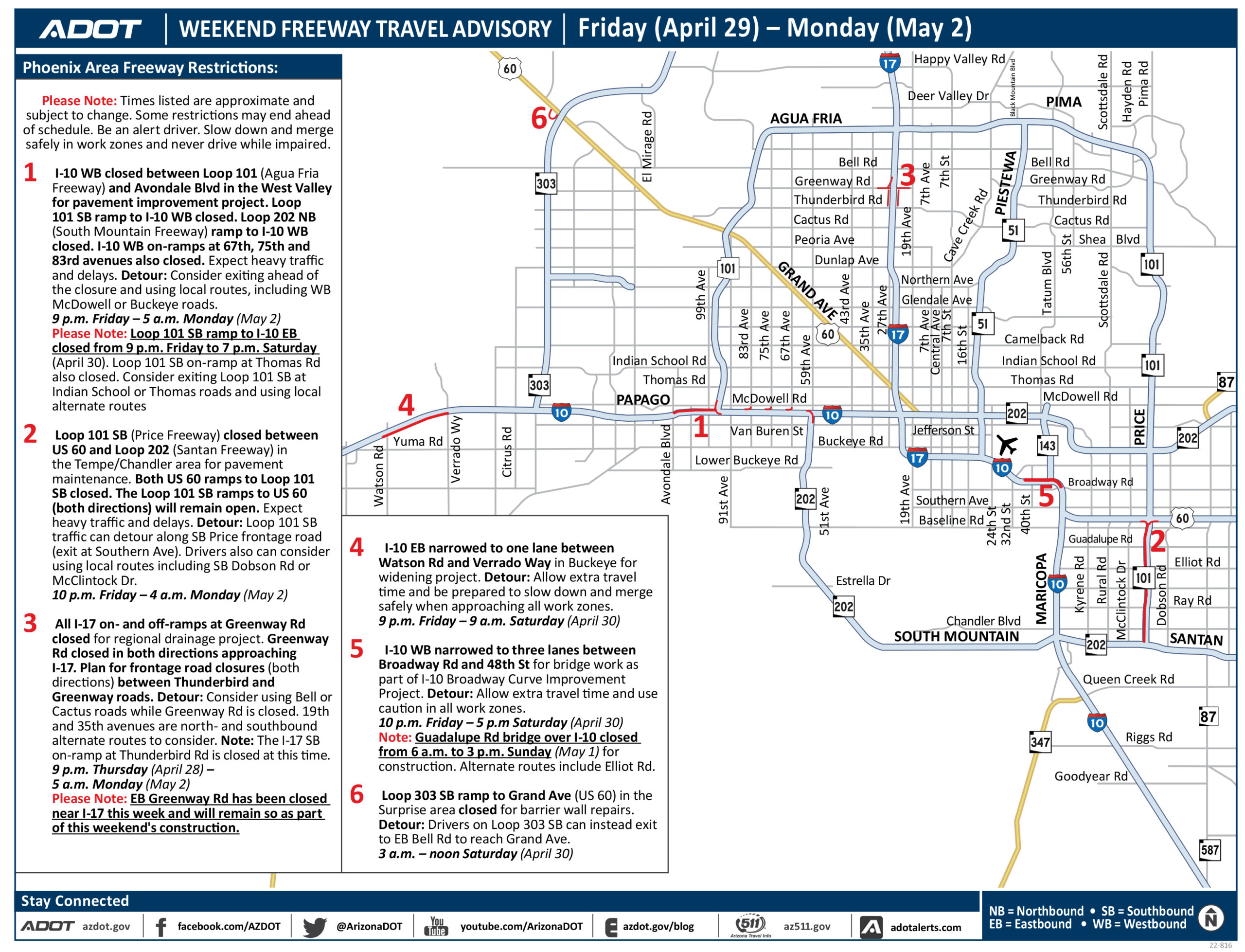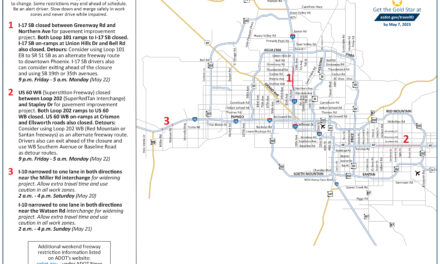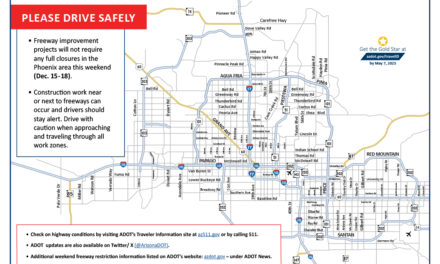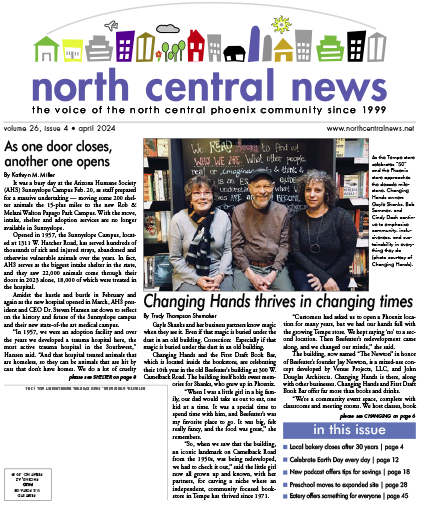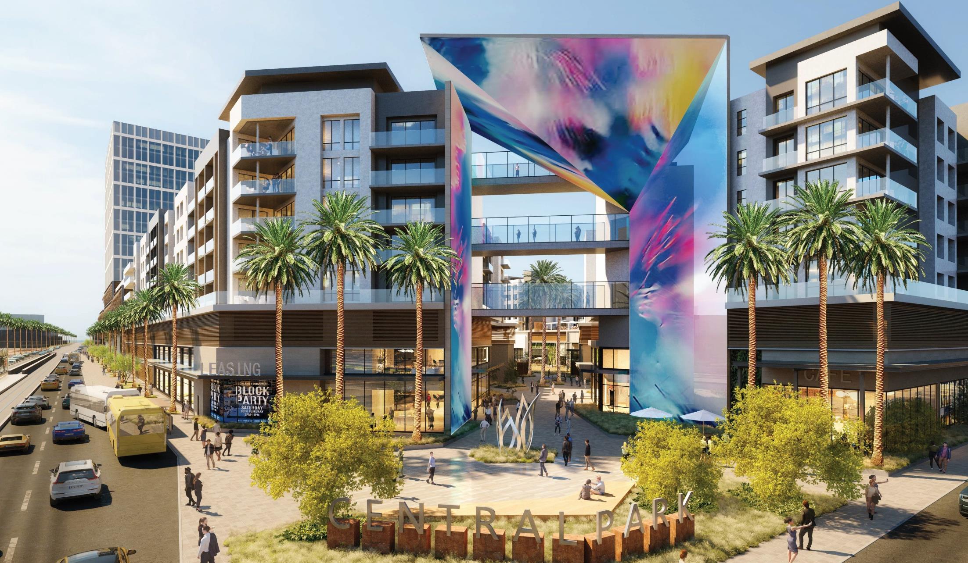
A massive development that sits on just under 18 acres at the northeast corner of Central Avenue and Indian School Road in Phoenix, and was approved in 2019, is headed back to the city this month, as the developers seek to make modifications to the project.
Known as The Central Park, the project, as proposed and approved by Phoenix City Council July 3, 2019, featured a total of 600 residential units (150 for-sale condos, 250 market rate apartments and a 200-unit active senior living residence), a 200-room hotel, 760,000 square feet of commercial space, and 170,000 square feet of ground-level retail and restaurants, even a movie theater.
Fast forward to July 2023, and the developer/owner of the property, Pivotal Group, is seeking to modify a handful of stipulations to “allow the development of a modern urban mixed-use development as envisioned by original approvals,” according to its Planning Hearing Officer (PHO) application (PHO-1-23—Z-9-19-4).
What has changed? In total, The Central Park, as reimagined for 2023, will downgrade to some 78,000 square feet of ground-floor retail and restaurant space, to include a market/grocer space, and 245,000 square feet of office space, and increase the number of residential units to 1,450. Included in the residential mix are a 320-unit senior independent living community, a 21-story condo tower and 21-story residential tower.
How it started…How it’s going
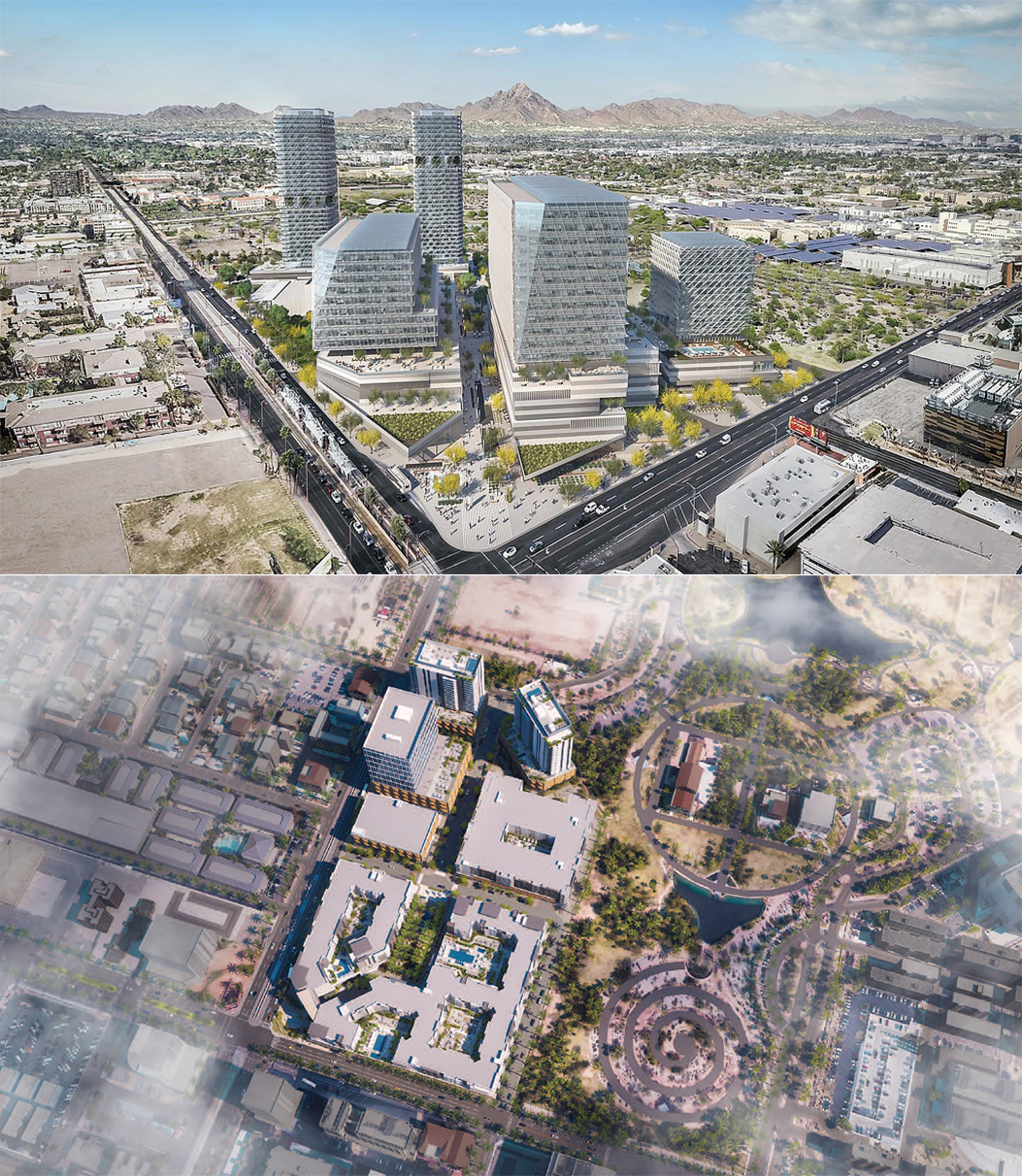
Included with the original 2019 approval were more than 20 stipulations, conditions for approval, put in place by the City of Phoenix Planning & Development Department that addressed open space, public walkways, and not only pedestrian access to Steele Indian School Park but a diagonal view through the development from the intersection corner that would focus on the park’s historic cafeteria tower and on the distant mountain views to the northeast, among other issues.
In the current application, the developer stated, “In the four years that have passed since this project was originally approved, the world has changed dramatically — and along with it the market and demand for land uses across the spectrum both locally and globally. The City of Phoenix is in the midst of a serious housing supply crisis, and a global pandemic has forever changed the way people work, shop, and dine. The new land use plan reflects these new realities — responding to the City’s housing supply challenges with a more robust residential component, reducing the commercial office offerings, and reimagining the retail and restaurant experience to reflect consumer preferences and patterns.”
In its 2023 PHO application, the Pivotal Group seeks to modify seven of the stipulations:
- Stipulation 2 — reducing the public pedestrian plaza/public open space area provided at the intersection of Central Avenue and Indian School Road from a minimum of 1 gross acre to .75 gross acre;
- Stipulation 3 — discarding the linear view corridor that is an average of 85 feet in width, minimum of 60 feet, from the southwest corner of the site to the northeast corner of the site with a focus on the historic cafeteria tower in lieu of a minimum 40-foot-wide pedestrian corridor with a centralized open space plaza and two pedestrian connections to the Steele Indian School Park boundary;
- Stipulation 4 — removing the requirement for a 26-foot wide primary and minimum 10-foot-wide secondary public pedestrian accessway within the view corridor, because the continuous linear view corridor will be eliminated;
- Stipulation 5 — removing the requirement for a 26-foot-wide public pedestrian accessway from the public primary pedestrian accessway within the view corridor and connecting to the light rail pedestrian crossing along the western property line in lieu of an east/west-oriented pedestrian and vehicular thoroughfare accessed from Central Avenue;
- Stipulation 6 — reducing the minimum percentage of public open space on the site from 30 to 20 percent;
- Stipulation 7 — changing the orientation of the three distinct public open space areas, a minimum of 20,000 square feet in size (to no longer capture the view of the historic cafeteria tower and the mountain views);
- Stipulation 14 — deleting the requirement for ingress and egress (entrance and exit) points to align with the existing street network locations.
Area residents are less than enthusiastic
In a July 25 email to Village Planning and District 4 leadership, Ed Hermes, president of the Carnation Association of Neighbors (CAN), asked that they oppose and vote “no” on the application, because it would eliminate important protections and benefits for the public that were required for approval in 2019.
“In 2019, when the developer approached us about this development, CAN supported the development in large part because of these stipulations. These proposed modification to the stipulations would walk back all of those promises made to the neighborhood and do so without any meaningful public outreach.”
Hermes lamented that the only contact that had been made since the project’s approval was a letter he received July 25, and that the developer wants to “completely change the development for the worse and walk away from the increased walkability, access to public spaces, and connectivity that we were promised in 2019.”
He added, “For such a significant development and such a significant and deleterious proposed modification, it is reasonable to expect that the developer will engage with our community to, at a minimum, have a meeting to explain these proposed modifications to the stipulations that were promised in 2019.”
August meetings provide opportunity to learn more, air concerns
Two public meetings are on the calendar that will allow the developer to present their modification requests, the Encanto Village Planning Committee (VPC) to weigh in and for area residents to make their voices heard.
Some residents expressed concerns that the modifications to this project are substantial, feeling that it should be required to go through additional approval processes, “since this is essentially a completely different project,” as another Carnation neighborhood resident put it. A Planning & Development Department spokesperson explained that the underlying project zoning (Walkable Urban Code: WU Code T6:HWR UT, which is a height waiver district in the Transit Uptown Character Area and allows for high rise, high intensity buildings) is not being considered as part of the PHO request. They added that the VPC will, however, evaluate the proposed modifications and can offer its own modifications or additions to those stipulations. After the VPC reviews the request, the planning hearing officer will address overall project changes if they affect the original stipulations. The officer will then incorporate their recommendations into the final recommendation that will go to Council, who will have the ultimate say on any stipulation modifications.
The Encanto VPC will hear PHO-1-23—Z-9-19-4 at 6:15 p.m., Monday, Aug. 7, in the Phoenix College Willo Conference Room, 3310 N. 10th Ave. The building is located at the northeast corner of Flower Street and 11th Avenue. Attendees should use the entrance off of Flower Street.
The stipulation modification request will be heard by the Planning Hearing Officer Wednesday, Aug. 16. The virtual meeting will begin at 10 a.m. Online registration for the PHO meeting is available.
Residents interested in attending either meeting can find additional details on the City’s Public Meeting Notices webpage.
