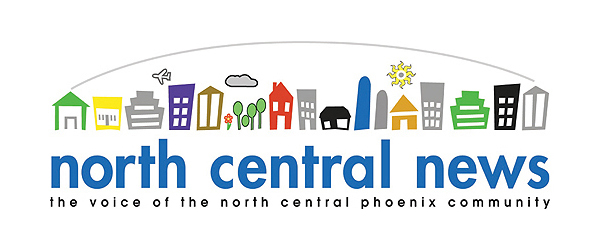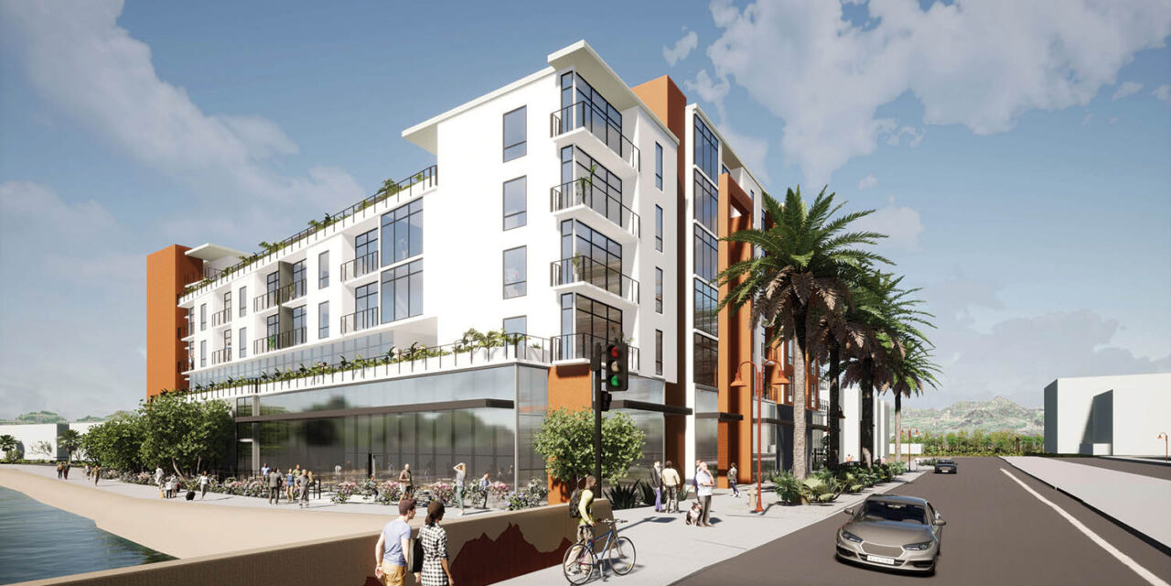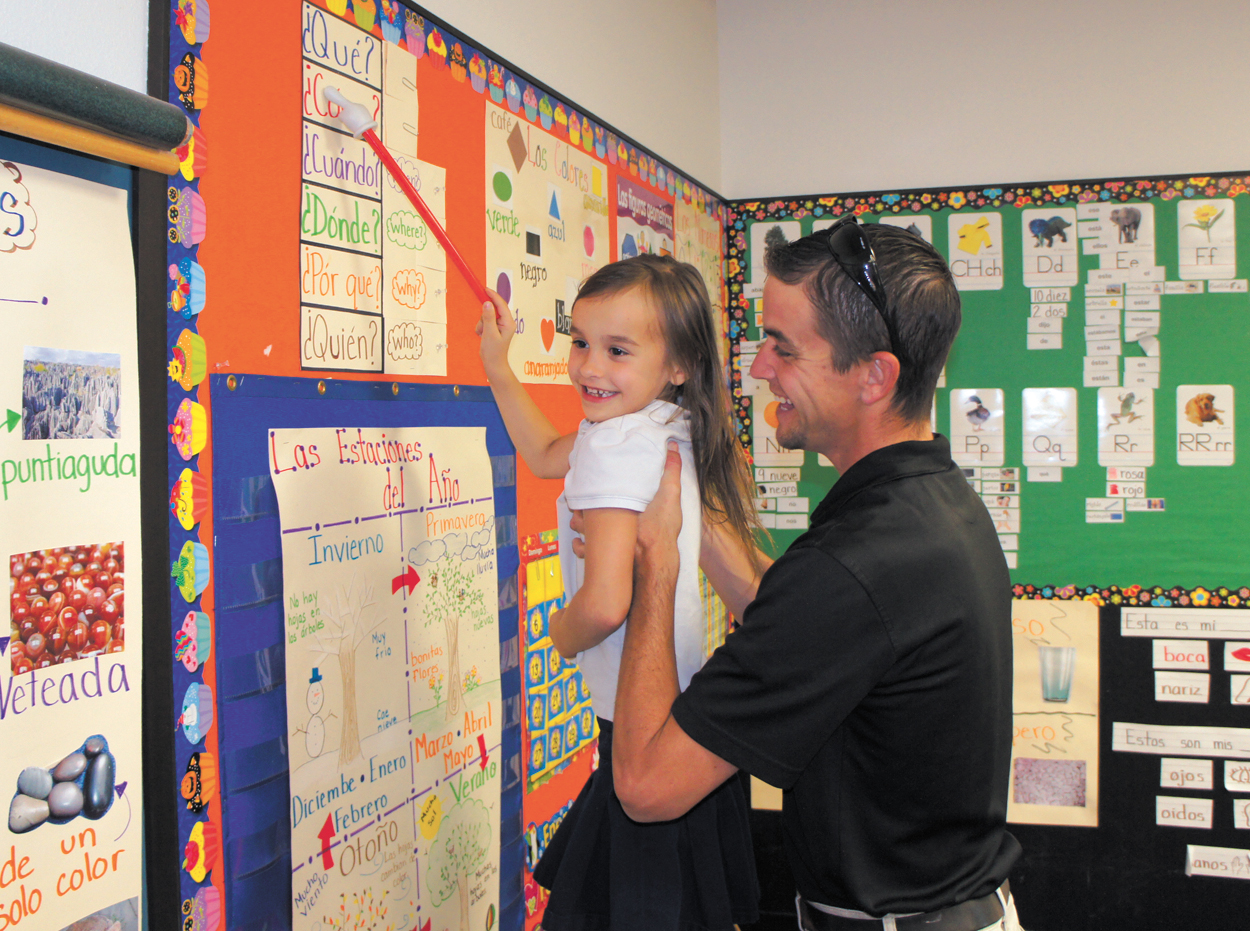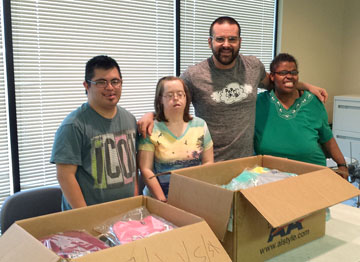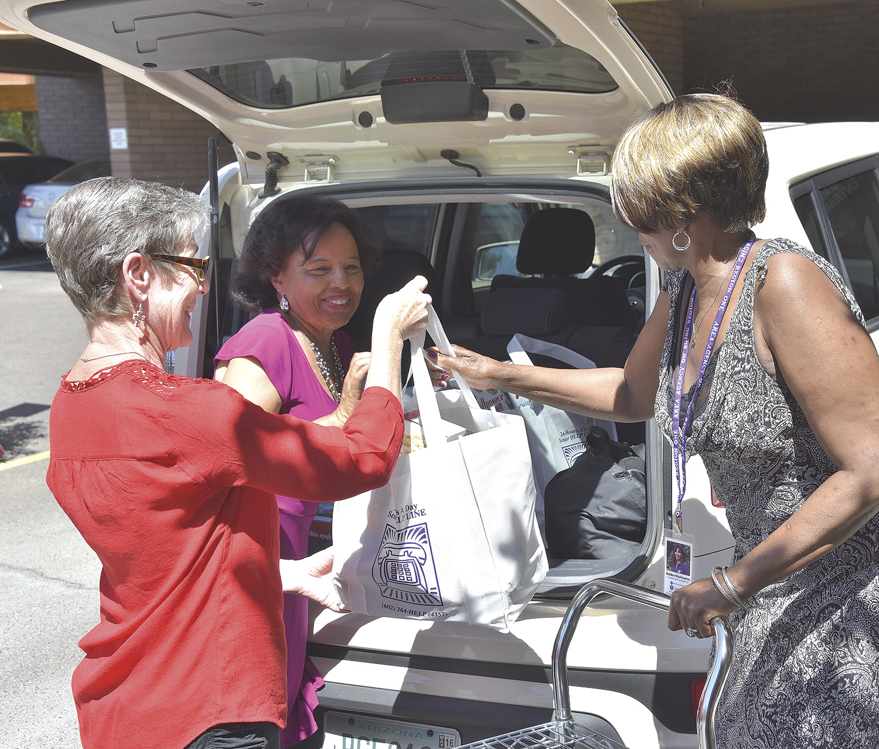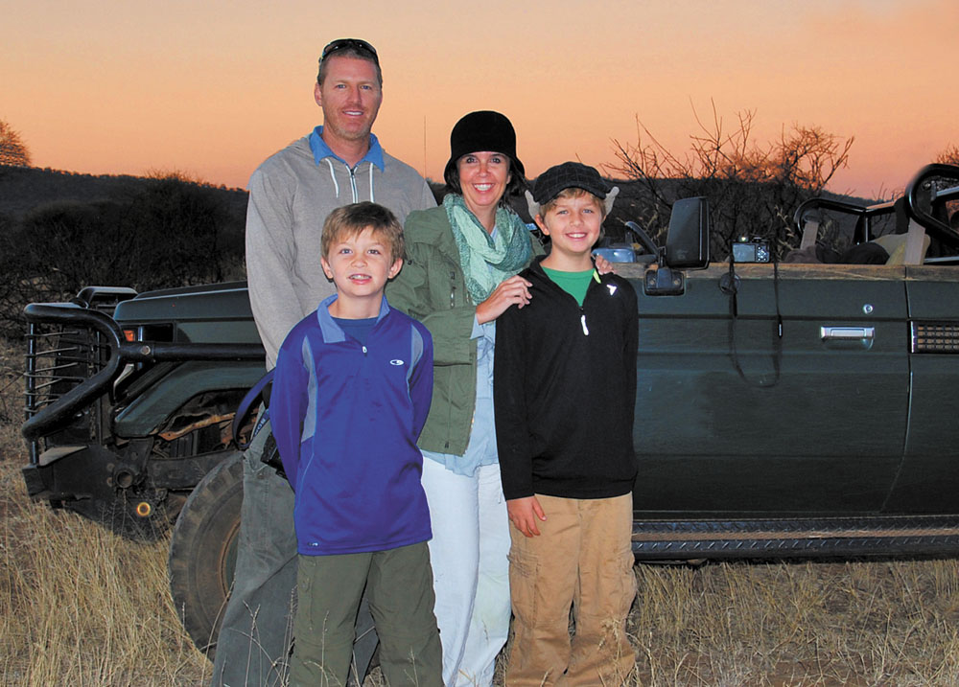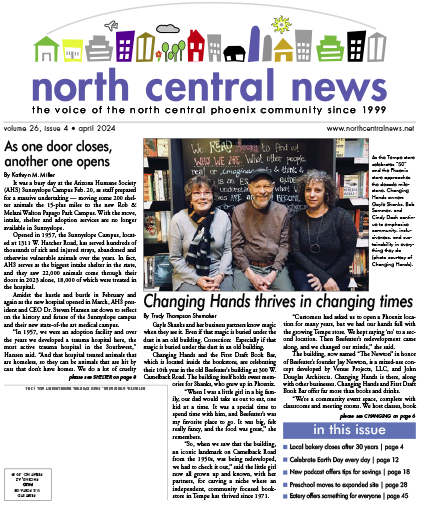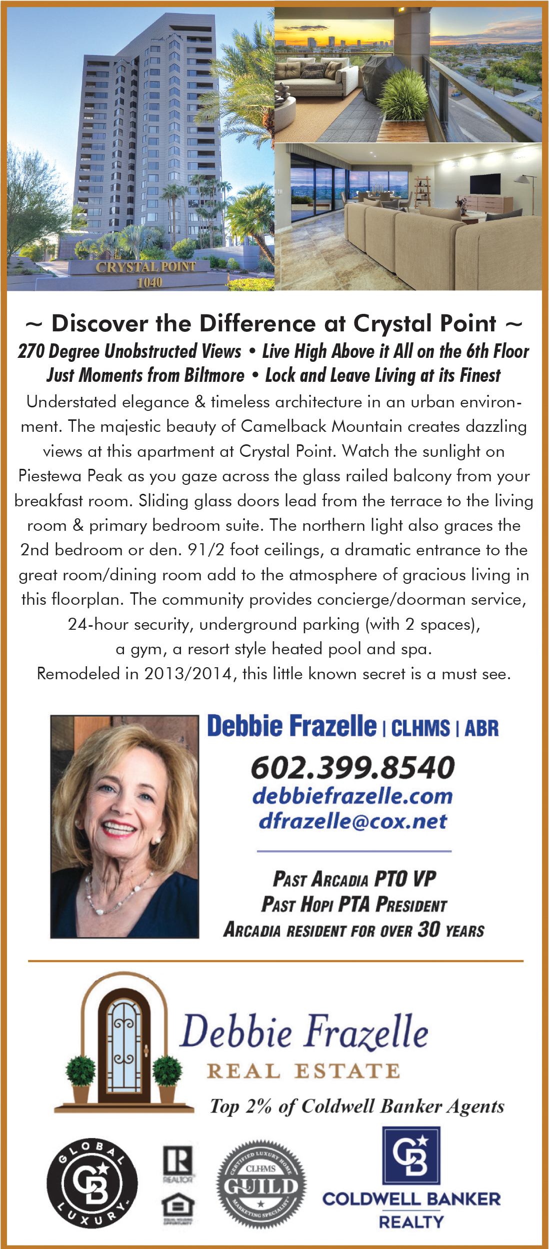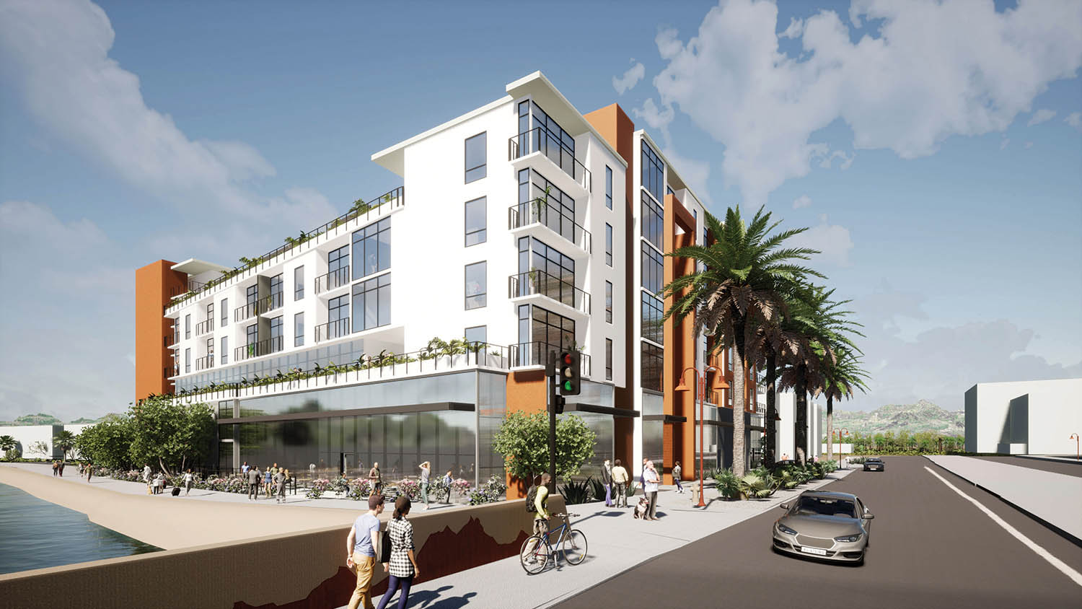
A rendering shows the view of the Forty600 development along Central Avenue from the canal side (submitted photo).
At the June 27 meeting of the Alhambra Village Planning Committee (VPC), members heard a presentation on City of Phoenix Case No. Z-9-22-4, a new mixed-use residential development at the southwest corner of Central Avenue and Coolidge Street.
Known as Forty600, the project will be built on the lot formerly occupied by Hinkley’s Lighting for seven decades. The 1.71 gross acre-site is adjacent to the Grand Canal Trail and will include 7,100 square feet of ground floor commercial space and 155 residential units above. The seven-story, 80-foot-tall building will include an internal parking structure that is only accessible from Central Avenue.
The project site falls within the Uptown TOD Policy Plan (Transit Oriented Development) and is appropriate for WU Code Transect 5:5, which allows for a 56-foot height maximum according to the City of Phoenix Planning Department staff report. The applicant, RAS Developments, Inc., proposed a PUD (Planned Unit Development) that utilizes WU Code Transect 5:6, which allows for an 80-foot height maximum.
To exceed the recommended transect contained in the Policy Plan, the report says that a project must be “mixed-use,” must comply with the Phoenix Green Construction Code in addition to achieving one of the following options: provide a minimum 30 percent of units dedicated to long term affordability; provide a minimum 30 percent of gross site area dedicated as public open space; a deed of conservation easement dedicated for an eligible historic property; or provide a proportionate in-lieu fee for affordable housing, parks, public parking, or other infrastructure.
City staff recommended requiring the applicant allocate funds for improvements to the Grand Canal between Central Avenue and 3rd Avenue. To that end, the developer will deposit $250,000 with the City of Phoenix to be used to enhance the canal area, with a caveat that “If it is not possible for the City to reach an agreement with the necessary jurisdictional partners such as the Salt River Project after 5 years from the date of deposit, the funds shall be transferred to the Housing Department to fund the development of affordable housing in the District 4 City Council District.”
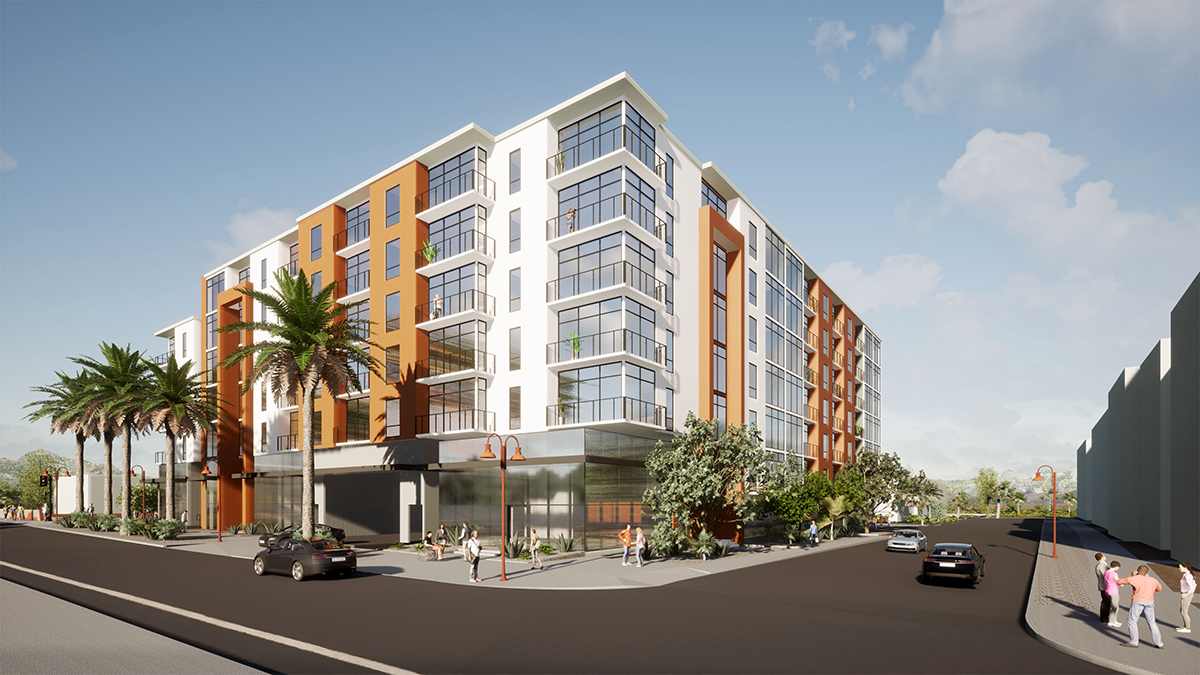
A rendering shows the view of the Forty600 project from Central Avenue and Coolidge Street (submitted photo).
A number of VPC members questioned both the amount of the donation and whether it should rather go directly to the Housing Department, citing the greater need for affordable housing in the area. At one point, a motion was on the table to increase the total amount to $500,000, with $250K going towards canal improvements and with a three-year timeline, and $250K going directly to housing. That motion did not pass.
Benjamin Tate with Withey Morris Baugh, PLC, who represented the developer at the VPC meeting, explained in greater detail a few days after the meeting why this project is not suitable for affordable housing.
“If you think about this from a private development standpoint, any private developer who is looking to build residential anywhere, you have to look at the cost to the developer to (a) acquire the land and then (b) build the project and what is feasible from a financial standpoint,” Tate said. “When you take a development that’s this small and the developer is paying over $2 million just for the dirt… if you were to take some of those units and make them affordable units where you’re really not making any money on rent, in fact in most cases you’re losing money on rent, it’s much harder to absorb that cost with a smaller development.”
Affordability aside, the project has some unique features that Tate touted as making this project special, in particular, a restaurant space that is oriented towards the canal.
“This is the first where we’ve actually oriented the front door towards the canal,” he said. “We really think it’s something that’s going to make the project unique and special and really activate the Arizona Grand Canal in a way that the city has been envisioning for a long time.”
It is too early in the process to name a potential tenant he said but added, “I think the size of the space and sort of the clientele we would expect, given that it’s going to be largely dependent upon bicycle and foot traffic from the surrounding area… a café, bistro, a coffee shop, something along those lines is probably what the space lends itself to the most.”
Another unique aspect of the project is four live/work spaces, which will also front along the canal and an additional reason that the developer is invested in assuring that the canalscape is enhanced. Tate said that improving the pedestrian-level surroundings, creating a more comfortable environment with shade trees, art, seating areas and lighting will make it a place that people want to walk to.
“We really believe in this project,” Tate said. “The value of this project for the Central corridor as being a true mixed-use development will show that vertical development on a small infill site, which in more and more cases is the type of development that needs to happen as Central Phoenix becomes more of an urban corridor, is possible and that doing this type of development, that’s oriented towards the canal, is possible.”
The Foty600 project was approved by the Alhambra VPC as recommended by the City of Phoenix Planning Department and will be heard by the Phoenix Planning Commission Aug. 4 and Phoenix City Council in September. If approved and all goes well, the project could be completed by mid to late 2025. Visit www.forty600.com for details.
